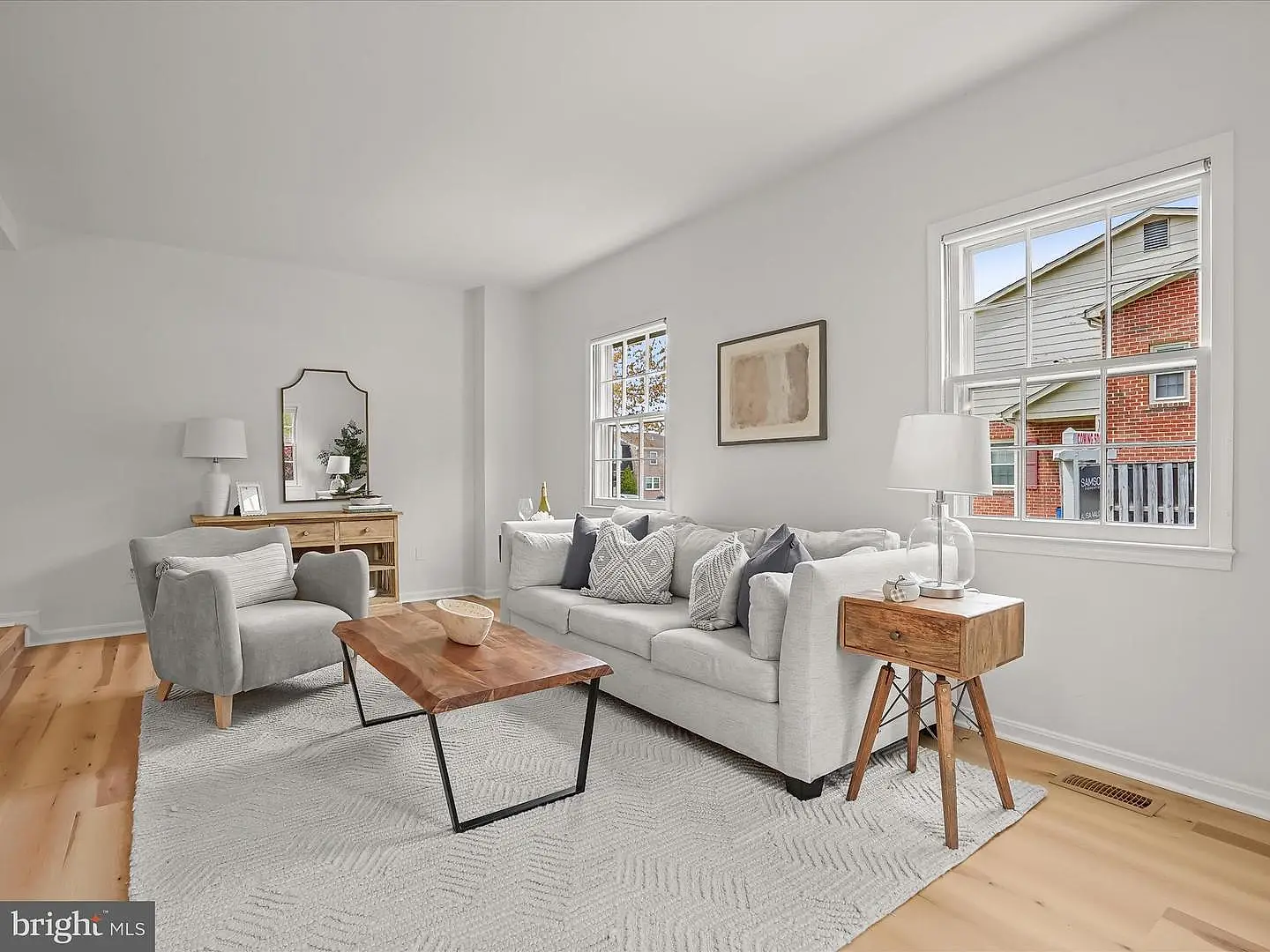7468 Covent Wood Court Annandale, VA 22003
Due to the health concerns created by Coronavirus we are offering personal 1-1 online video walkthough tours where possible.




Tucked away in the corner of the Royal Court community, convenience and comfort await you in this stunning and newly renovated townhouse. A sun-bathed and spacious layout allows for effortless entertaining, while the 4 bedrooms and 4 baths offer ample space for family or guests. Enjoy the renovated eat-in kitchen, where you will find chic cabinetry, quartz countertops, stainless steel appliances, a pantry, and space for a breakfast table. The open living and dining room areas offer easy everyday living, right off your kitchen. Upstairs, the spacious primary suite features a wall-to-wall closet & attached full bath with separate vanities. Two additional bedrooms and a full and updated guest bath complete the upper level, while the lower level hosts a fourth bedroom and a third full bath. Additional space for leisure awaits you in the family room, appointed with a wood burning brick fireplace, built-ins and walk-out access to you fully fenced back patio and yard. Convenience continues outside of the home as it is conveniently located within the beltway. Easy access commuter routes I-395, 1-495 and VA-236 take you to Arlington, Tysons, Washington D.C. and more. An abundance of local shopping, dining and entertainment is at your fingertips, including Audrey Moore Rec Center and Pinecrest Golf Course for outdoor/indoor recreation. UPDATES INCLUDE: New carpet in bedrooms, lower level stairs, and family room; New LVP on main level and upper level stairs and hall; Completely renovated kitchen with new cabinetry, quartz countertops, and appliances; New light fixtures throughout; New bathroom vanities, mirrors and light fixtures throughout; Freshly repainted - including all the doors, ceilings, built-ins, and trim; Professional window cleaning, power washing and deep clean done as well- move in ready! OPEN HOUSE SATURDAY AND SUNDAY 2-4 PM
| 2 weeks ago | Listing updated with changes from the MLS® | |
| 2 weeks ago | Status changed to Pending | |
| 3 weeks ago | Status changed to Active | |
| 3 weeks ago | Listing first seen online |

The real estate listing information is provided by Bright MLS is for the consumer's personal, non-commercial use and may not be used for any purpose other than to identify prospective properties consumer may be interested in purchasing. Any information relating to real estate for sale or lease referenced on this web site comes from the Internet Data Exchange (IDX) program of the Bright MLS. This web site references real estate listing(s) held by a brokerage firm other than the broker and/or agent who owns this web site. The accuracy of all information is deemed reliable but not guaranteed and should be personally verified through personal inspection by and/or with the appropriate professionals. Properties in listings may have been sold or may no longer be available. The data contained herein is copyrighted by Bright MLS and is protected by all applicable copyright laws. Any unauthorized collection or dissemination of this information is in violation of copyright laws and is strictly prohibited. Copyright © 2020 Bright MLS. All rights reserved.

Did you know? You can invite friends and family to your search. They can join your search, rate and discuss listings with you.