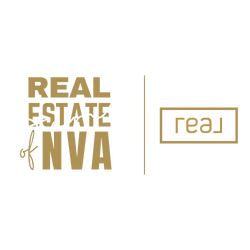900 FICKLEN ROADFREDERICKSBURG, VA 22405
Due to the health concerns created by Coronavirus we are offering personal 1-1 online video walkthough tours where possible.




“Highland Home”, the sister house to Belmont, was built in 1880 by the Ficklen Family for their daughter Ann Eliza “Nanny” Ficklen and her husband, Daniel Murray Lee (Nephew of Robert E. Lee) Married at St. George’s Church in 1874, the original owners are still Fredericksburg residents, buried in the Confederate Cemetery. Constructed of brick and cypress, “Highland Home” is one of the few examples of Second Empire Victorian design still standing. From the hardwood floors, to the handrails, balustrades to the tread brackets, much of the home is still original to its 1880 construction. Electrical, plumbing, and heat have all been modernized. Originally 8 bedrooms on 500 acres, the home was remodeled after WWII to provide housing for Marines coming home from war, and now sits on just under 3.5 acres. The property now features 9 apartments, each with their own kitchen and bathroom. As such, Highland Home would be ideal for a savvy investor looking to own a historically rich Bed & Breakfast, Venue, or Multi-Family property. While in need of considerable renovations, the owners are offering the property at a fraction of the home's value once it's restored. Claim your place in history. Step into the legacy. Embrace the gentility. Please DO NOT visit the property without an appointment. List agent will need to be present
| 2 weeks ago | Listing updated with changes from the MLS® | |
| a month ago | Price changed to $1,250,000 | |
| 3 months ago | Status changed to Active | |
| 3 months ago | Listing first seen on site |

The real estate listing information is provided by Bright MLS is for the consumer's personal, non-commercial use and may not be used for any purpose other than to identify prospective properties consumer may be interested in purchasing. Any information relating to real estate for sale or lease referenced on this web site comes from the Internet Data Exchange (IDX) program of the Bright MLS. This web site references real estate listing(s) held by a brokerage firm other than the broker and/or agent who owns this web site. The accuracy of all information is deemed reliable but not guaranteed and should be personally verified through personal inspection by and/or with the appropriate professionals. Properties in listings may have been sold or may no longer be available. The data contained herein is copyrighted by Bright MLS and is protected by all applicable copyright laws. Any unauthorized collection or dissemination of this information is in violation of copyright laws and is strictly prohibited. Copyright © 2020 Bright MLS. All rights reserved.

Did you know? You can invite friends and family to your search. They can join your search, rate and discuss listings with you.