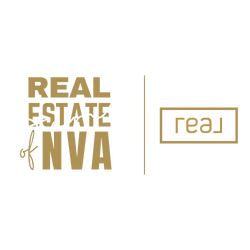21 WENTWORTH DRIVEFREDERICKSBURG, VA 22406
Due to the health concerns created by Coronavirus we are offering personal 1-1 online video walkthough tours where possible.




Absolutely No Fault of the Sellers — Back on Market & Better Than Ever! Experience refined estate living on more than three private, wooded acres in sought-after South Stafford—just a short walk from the Rappahannock River. This one-owner, custom-built masterpiece offers over 7,000 square feet of living space across three beautifully designed levels, blending sophistication, comfort, and extraordinary efficiency. With seven bedrooms, five full baths, and two half baths, this home redefines multigenerational living and entertaining on a grand scale. A grand double-door entry welcomes you into a soaring two-story foyer and a breathtaking family room framed by a wall of windows that flood the space with natural light. The gourmet kitchen is equipped with double ovens, a vegetable sink, and abundant cabinetry, flowing seamlessly into the sunroom and elegant dining area. A main-level bedroom with ensuite bath offers comfort and flexibility for guests or extended family. The original three-car garage has been transformed into a massive bonus space—perfect for recreation, events, or creative pursuits. Upstairs, the primary suite provides a private retreat with dual walk-in closets and a spa-inspired bath featuring an oversized shower and jacuzzi tub. Three additional bedrooms include one ensuite and two connected by a Jack & Jill layout, with a convenient laundry room nearby. The fully finished walk-out basement expands the living experience with a granite kitchenette and bar seating for six, built-in microwave, mini fridge, and drop-in sink. A soundproofed media room offers the ideal setup for a theater, podcast studio, or music space. Two additional bedrooms (one ensuite), a half bath, workout/flex room, and second laundry area make this level ideal for extended family or guests. Between 2022–2025, this home has been extensively upgraded to elevate both comfort and appeal: • Bathrooms fully renovated with upgraded vanities, new tile flooring, and a reimagined primary suite bath with a walk-in shower and refined finishes • Basement carpet replaced (2022) and refreshed tile throughout multiple baths • Five toilets replaced for a complete plumbing refresh • Driveway expanded, repaired, and sealed (2023–2024) for additional parking and exceptional curb appeal • Professional hardscaping in front and rear yards (2023) featuring a gazebo, custom gate, and landscape lighting that transforms the property at night • Updated portico (2025) for enhanced architectural charm • Oversized gutters installed (2025) for improved drainage • Septic system serviced and pumped (2025) • Three new French doors with custom wood trim and new basement entry door (2025) • Basement windows replaced (2024) for increased natural light • Front lawn aerated, seeded, and treated (2024–2025) for a lush, manicured appearance • All bathroom vanities replaced (2025) for a cohesive, modern look Additional features include outdoor water spigots on all sides—one with hot water—custom hardscaping lighting for a resort-quality evening ambience, and custom drapes that convey. Every bedroom offers a walk-in closet, and storage is abundant on every level. The property also includes an EV-compatible three-car carport, upgraded exterior electrical service, and a custom driveway lamp post that creates a striking approach. Fully owned solar panels dramatically reduce utility costs while supporting sustainable living—an elegant combination of innovation and practicality. Tucked away in a tranquil setting yet just minutes from shopping, dining, and major commuter routes, this home offers unmatched privacy without sacrificing convenience. Whether you’re envisioning a multigenerational layout, an entertainer’s paradise, or your own private sanctuary, this South Stafford estate is the rare property that truly has it all. Step inside and experience why this extraordinary residence feels like the only home of its kind.
| 3 weeks ago | Status changed to Active | |
| 3 weeks ago | Listing updated with changes from the MLS® | |
| 2 months ago | Price changed to $949,000 | |
| 7 months ago | Listing first seen on site |

The real estate listing information is provided by Bright MLS is for the consumer's personal, non-commercial use and may not be used for any purpose other than to identify prospective properties consumer may be interested in purchasing. Any information relating to real estate for sale or lease referenced on this web site comes from the Internet Data Exchange (IDX) program of the Bright MLS. This web site references real estate listing(s) held by a brokerage firm other than the broker and/or agent who owns this web site. The accuracy of all information is deemed reliable but not guaranteed and should be personally verified through personal inspection by and/or with the appropriate professionals. Properties in listings may have been sold or may no longer be available. The data contained herein is copyrighted by Bright MLS and is protected by all applicable copyright laws. Any unauthorized collection or dissemination of this information is in violation of copyright laws and is strictly prohibited. Copyright © 2020 Bright MLS. All rights reserved.

Did you know? You can invite friends and family to your search. They can join your search, rate and discuss listings with you.