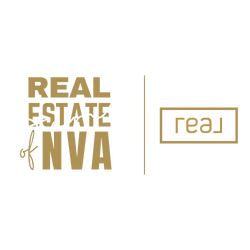5902 TOWLES MILL ROADPARTLOW, VA 22534
Due to the health concerns created by Coronavirus we are offering personal 1-1 online video walkthough tours where possible.




Motivated Sellers! Under contract on their next home. Seller is offering up to $5,000 in lender credit with preferred lender—may be applied toward closing costs or an interest-rate buy-down for potential monthly savings. Financing must be arranged through the seller’s preferred lender. Nestled on 3.34 private acres, this stunning 3-bedroom, 3-bathroom home built in 2021 blends modern comfort with quiet country living. Featuring new Xfinity high-speed internet, a multi-generational living opportunity, and a spacious detached 2-car garage, this property truly has it all. Inside, you’ll find an inviting open layout with a beautifully updated kitchen showcasing a brand-new tile backsplash, generous counter space, and ample cabinet storage—ideal for cooking, entertaining, and everyday convenience. Fresh interior paint enhances the bright and airy feel throughout the home. The primary suite offers a serene, spa-like retreat complete with a luxurious waterfall showerhead and plenty of room to unwind. The finished basement creates exceptional flexibility for extended living. With a full bathroom and an additional potential bedroom (NTC), this level can be adapted for multi-generational living, a private guest suite, home office, recreation space, or whatever your lifestyle calls for. Step outside to enjoy the fully fenced backyard with secure wire fencing—perfect for pets, gardening, or outdoor activities. A charming chicken coop adds a touch of homestead living, while the 578-foot driveway provides privacy, easy access, and abundant parking. Experience the perfect blend of modern amenities, rural tranquility, and flexible living—all just a short drive to local conveniences, commuter routes, and shopping.
| 3 weeks ago | Status changed to Active Under Contract | |
| 3 weeks ago | Listing updated with changes from the MLS® | |
| 4 weeks ago | Price changed to $520,000 | |
| 2 months ago | Listing first seen on site |

The real estate listing information is provided by Bright MLS is for the consumer's personal, non-commercial use and may not be used for any purpose other than to identify prospective properties consumer may be interested in purchasing. Any information relating to real estate for sale or lease referenced on this web site comes from the Internet Data Exchange (IDX) program of the Bright MLS. This web site references real estate listing(s) held by a brokerage firm other than the broker and/or agent who owns this web site. The accuracy of all information is deemed reliable but not guaranteed and should be personally verified through personal inspection by and/or with the appropriate professionals. Properties in listings may have been sold or may no longer be available. The data contained herein is copyrighted by Bright MLS and is protected by all applicable copyright laws. Any unauthorized collection or dissemination of this information is in violation of copyright laws and is strictly prohibited. Copyright © 2020 Bright MLS. All rights reserved.

Did you know? You can invite friends and family to your search. They can join your search, rate and discuss listings with you.