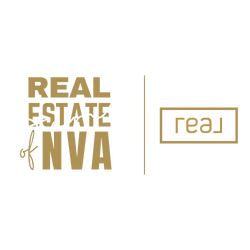11906 OLD ELM COURTSPOTSYLVANIA, VA 22551
Due to the health concerns created by Coronavirus we are offering personal 1-1 online video walkthough tours where possible.




Gorgeous custom Dream Home located inside the premier luxury gated Fawn Lake Community of Fredericksburg! A welcoming front porch enhances the charming exterior design. Inside, a two-story Foyer opens to a beautiful custom floorplan accented with gleaming hardwood floors, large windows offering plenty of sunlight, and beautiful details throughout. The grand two-story Family Room features a spectacular wall of windows offering incredible views of nature. The Gourmet Kitchen with custom Cherry Cabinetry, granite countertops, and a large Butler's Pantry offers ample space for preparing meals, and entertaining. An inviting Breakfast Room with access to the amazing screened Porch, flows into a charming Family Room with a cozy gas fireplace. The Formal Dining Room is perfect for hosting elegant gatherings. A spacious main level Owner's Suite with double walk-in closets and luxurious Spa Bath with large soaking tub and tile shower offers abundant comforts to unwind and relax. A Guest Bedroom with an adjoining Full Bath serves as an optional Office. The Laundry Room with built-in plenty of storage cabinets completes the main level. The Oak staircase leads to a spacious Loft for a multitude of flexible living options. Two gracious Bedroom en-suites with Full Baths, plus a large unfinished space complete the upstairs. With unlimited possibilities, the huge unfinished Basement offers plenty of space for future expansion and storage! The private backyard, which abuts to a wooded Conservation area, was designed for enjoying the beautiful sights and sounds of nature. Designed to maximize breathtaking outdoor scenery, the home is nestled on a deep .64 Acre lot filled with mature hardwoods and lush landscaping. Perfect for taking in the beautiful sights and sounds of nature, the charming screened porch and large deck offer idyllic space for extended outdoor living and entertaining. An array of flowering shrubs and beautiful ornamental trees highlighting the manicured grounds. Sited in a desirable established area, right in the heart of the community. Conveniently located playgrounds, the walking and biking path that leads to the pool, beach, tennis courts, and the Fawn Lake Country Club! The grounds are easy to maintain with the in-ground irrigation system. The home is equipped with a built-in Generator for comfort and peace of mind! **The beautiful Luxury Fawn Lake Community offers amazing amenities such as a boating recreational lake, beach, Arnold Palmer designed golf course, tennis courts, baseball and soccer fields, dog park, volleyball courts, walking trails, Community Club House, marina, fitness center, restaurants, Country Club, playgrounds, and so much more! Located in the countryside near the town of Fredericksburg, surrounded by park lands and only a few miles to the farm market, wineries, and award winning breweries!
| 5 days ago | Status changed to Active Under Contract | |
| 5 days ago | Listing updated with changes from the MLS® | |
| 4 months ago | Listing first seen on site |

The real estate listing information is provided by Bright MLS is for the consumer's personal, non-commercial use and may not be used for any purpose other than to identify prospective properties consumer may be interested in purchasing. Any information relating to real estate for sale or lease referenced on this web site comes from the Internet Data Exchange (IDX) program of the Bright MLS. This web site references real estate listing(s) held by a brokerage firm other than the broker and/or agent who owns this web site. The accuracy of all information is deemed reliable but not guaranteed and should be personally verified through personal inspection by and/or with the appropriate professionals. Properties in listings may have been sold or may no longer be available. The data contained herein is copyrighted by Bright MLS and is protected by all applicable copyright laws. Any unauthorized collection or dissemination of this information is in violation of copyright laws and is strictly prohibited. Copyright © 2020 Bright MLS. All rights reserved.

Did you know? You can invite friends and family to your search. They can join your search, rate and discuss listings with you.