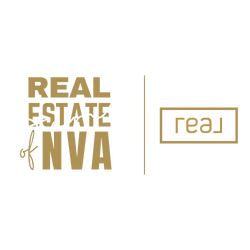10901 BRANDERMILL PARKSPOTSYLVANIA, VA 22551
Due to the health concerns created by Coronavirus we are offering personal 1-1 online video walkthough tours where possible.




Located inside the gated Fawn Lake community, this gorgeous Dream Home features a modern, flowing interior accented with luxury elements designed for today's lifestyle. Over 5000 SQ FT of exceptional interior space on 3 finished levels with a bright, open and airy floor plan. Main level features inviting two story foyer, gourmet chefs kitchen with huge island and butcher block accent, stainless steel appliances and white cabinetry. The Morning Room off Kitchen features French doors to Patio. Plus check out this great custom built walk-in pantry. Huge Family Room with Fireplace, Formal Living Room with Custom Bar and adjoining Dining Room with views of pond. Main Level Powder Room. Upper level features Primary Suite with Sitting Room, huge walk-in closet and Luxury Bath. 3 Additional spacious bedrooms; each with walk-in closets, one with adjoining bath and two share Jack and Jill bath. Laundry also located on upper level. Lower level offers a gigantic recreation room with french doors to rear yard. 5th bedroom with adjoining full bath. Beautifully landscaped fenced rear yard with custom pergola, built in fire pit lounge and hot tub. Side load 3 car garage. The beautiful Luxury gated Fawn Lake Community offers amazing amenities such as a private 288-acre boating recreational lake, an Arnold Palmer designed Golf Course, beach, tennis, pickleball, baseball and soccer fields, dog park, volleyball courts, walking trails, Community Club House, marina, fitness center, restaurants, Country Club, playgrounds, and so much more! Located in the countryside near Fredericksburg, VA surrounded by parklands and only a few miles to the farmers market, wineries, and award winning breweries! Conveniently located to shopping, restaurants, top-rated Riverbend District schools and I-95!
| yesterday | Status changed to Pending | |
| yesterday | Listing updated with changes from the MLS® | |
| 3 weeks ago | Price changed to $825,000 | |
| 4 months ago | Listing first seen on site |

The real estate listing information is provided by Bright MLS is for the consumer's personal, non-commercial use and may not be used for any purpose other than to identify prospective properties consumer may be interested in purchasing. Any information relating to real estate for sale or lease referenced on this web site comes from the Internet Data Exchange (IDX) program of the Bright MLS. This web site references real estate listing(s) held by a brokerage firm other than the broker and/or agent who owns this web site. The accuracy of all information is deemed reliable but not guaranteed and should be personally verified through personal inspection by and/or with the appropriate professionals. Properties in listings may have been sold or may no longer be available. The data contained herein is copyrighted by Bright MLS and is protected by all applicable copyright laws. Any unauthorized collection or dissemination of this information is in violation of copyright laws and is strictly prohibited. Copyright © 2020 Bright MLS. All rights reserved.

Did you know? You can invite friends and family to your search. They can join your search, rate and discuss listings with you.