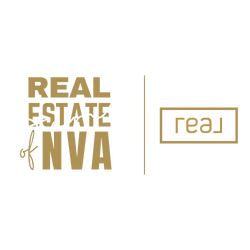6114 MASSAPONAX CHURCH ROADFREDERICKSBURG, VA 22407
Due to the health concerns created by Coronavirus we are offering personal 1-1 online video walkthough tours where possible.




If luxury is what you’re looking for, this stunning custom-built ranch home delivers that and so much more! Set on 5 private acres, this property offers the perfect blend of sophistication, comfort, and functionality—all within minutes of I-95, VRE, commuter lots, and shopping. Inside, recent updates include fresh Benjamin Moore “Swiss Coffee” paint in the living room, sunroom, office, 2nd bedroom, basement family room, and 4th bedroom. The home features 5 bedrooms, with 4 boasting walk-in closets, and smart home technology with a router, server, and Nest thermostats on both levels for dual-zone comfort. The gourmet kitchen is a chef’s dream—complete with stainless steel appliances, granite countertops, 42” cabinetry, vaulted ceiling, recessed lighting, ceramic flooring, breakfast bar, and a massive walk-in pantry. Just off the kitchen, the sunroom shines with a tray ceiling with lighting, French doors, and custom entryway molding, filling the space with natural light. The family room features a gas fireplace with marble surround, vaulted ceiling, hardwood floors, and recessed lighting, offering a cozy and inviting atmosphere. On the main level, the primary suite impresses with a tray ceiling, recessed lighting, dual walk-in closets, and a spa-style bath featuring heated tile floors, walk-in shower with dual shower heads and controls, and dual vanities. A second primary bedroom on the main level offers its own full bath with custom ceramic shower and a spacious walk-in closet. The walkout basement provides even more living space, including a large recreation room with a wet bar, built-in kegerator, and refrigerator, plus two bedrooms with private full baths, a media room, exercise room, safe room, and ample storage. Enjoy surround sound in most rooms, a security system with no fees, and a whole-house well water filtration system with a water softener for added comfort and peace of mind. Outdoors, the home continues to impress with a maintenance-free deck with gazebo, covered concrete patio, full front porch, and a fenced backyard with five gates providing access to trails and the property. Additional features include Leaf Guard gutters, sprinkler system, storage buildings, a heated dog kennel with electric, and an oversized 3-car garage with utility sink, attic access, and pull-down stairs. This exquisite home truly has it all—luxury, privacy, and modern convenience—offering a lifestyle as impressive as the home itself.
| a week ago | Status changed to Active Under Contract | |
| a week ago | Listing updated with changes from the MLS® | |
| 3 weeks ago | Price changed to $950,000 | |
| 3 months ago | Listing first seen on site |

The real estate listing information is provided by Bright MLS is for the consumer's personal, non-commercial use and may not be used for any purpose other than to identify prospective properties consumer may be interested in purchasing. Any information relating to real estate for sale or lease referenced on this web site comes from the Internet Data Exchange (IDX) program of the Bright MLS. This web site references real estate listing(s) held by a brokerage firm other than the broker and/or agent who owns this web site. The accuracy of all information is deemed reliable but not guaranteed and should be personally verified through personal inspection by and/or with the appropriate professionals. Properties in listings may have been sold or may no longer be available. The data contained herein is copyrighted by Bright MLS and is protected by all applicable copyright laws. Any unauthorized collection or dissemination of this information is in violation of copyright laws and is strictly prohibited. Copyright © 2020 Bright MLS. All rights reserved.

Did you know? You can invite friends and family to your search. They can join your search, rate and discuss listings with you.