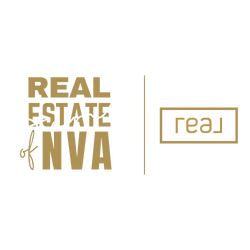11913 OLD HICKORY COURTSPOTSYLVANIA, VA 22551
Due to the health concerns created by Coronavirus we are offering personal 1-1 online video walkthough tours where possible.




Stunning Two-Level Home in Prestigious Fawn Lake Community <p>4 Beds | 3.5 Baths | 2.84 Acres | Cul-de-Sac Lot<p> <p>Located on a quiet cul-de-sac in the exclusive gated community of Fawn Lake, this meticulously maintained two-level home offers 4 spacious bedrooms, 3.5 bathrooms, and a bright, open floor plan designed for both everyday living and entertaining.<p> <p>Highlights include soaring ceilings, a grand fireplace with built-in shelving, and an updated chef’s kitchen that opens to the main living area. Enjoy year-round outdoor living with a newly installed deck and a screened-in porch overlooking your private, wooded lot.<p> <p>Community Amenities:<p> <p>Private lake for boating & fishing<p> <p>Arnold Palmer-designed golf course Luxurious clubhouse with dining options Resort-style pool, tennis courts, sports fields, and miles of walking trails Set on 2.84 acres and filled with thoughtful upgrades, this move-in-ready home offers the perfect combination of comfort, privacy, and resort-style living.<p> <p>Don’t miss your chance to own in one of Virginia’s most sought-after communities—schedule your showing today!<p>
| 2 months ago | Price changed to $939,900 | |
| 2 months ago | Listing updated with changes from the MLS® | |
| 5 months ago | Listing first seen on site |

The real estate listing information is provided by Bright MLS is for the consumer's personal, non-commercial use and may not be used for any purpose other than to identify prospective properties consumer may be interested in purchasing. Any information relating to real estate for sale or lease referenced on this web site comes from the Internet Data Exchange (IDX) program of the Bright MLS. This web site references real estate listing(s) held by a brokerage firm other than the broker and/or agent who owns this web site. The accuracy of all information is deemed reliable but not guaranteed and should be personally verified through personal inspection by and/or with the appropriate professionals. Properties in listings may have been sold or may no longer be available. The data contained herein is copyrighted by Bright MLS and is protected by all applicable copyright laws. Any unauthorized collection or dissemination of this information is in violation of copyright laws and is strictly prohibited. Copyright © 2020 Bright MLS. All rights reserved.

Did you know? You can invite friends and family to your search. They can join your search, rate and discuss listings with you.