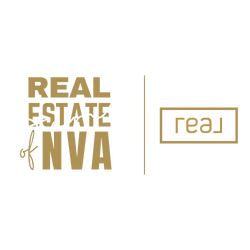7609 BAILEYS ROADSPOTSYLVANIA, VA 22551
Due to the health concerns created by Coronavirus we are offering personal 1-1 online video walkthough tours where possible.




PRICE IMPROVEMENT AND BUYER INCENTIVES! The sellers have thoughtfully reduced the price to $999,000 and are also offering $10,000 toward closing costs along with $5,000 in moving assistance. This is a rare chance to save thousands while securing this exceptional home. Nestled on 7 picturesque acres of mature trees and landscaped grounds, this stately residence offers over 6,000 square feet of grand living space—a truly one-of-a-kind property in this region. Step inside to discover soaring ceilings, a spacious open layout, and luxury finishes throughout. The gourmet kitchen features high-end appliances and expansive counters, while two gas fireplaces add warmth and elegance to the living areas. The design seamlessly blends comfort and sophistication, offering breathtaking views from inside or from the covered veranda overlooking the serene, partially wooded landscape. This exceptional home includes two primary suites, each with full en-suite baths, plus two additional bedrooms—also with private baths—providing plenty of room for family and guests. The upper level showcases rich Brazilian cherry hardwood floors, adding both style and durability. The lower level features brand-new designer carpet and padding for comfort, insulation, and enhanced acoustics—perfect for relaxing in the home theater or enjoying a game of pool. (Note: one of the two lower-level bedrooms is not to code.) Located in a peaceful country setting just minutes from Lake Anna, this property is ideal for outdoor enthusiasts. With ample space to store your own boat, you can enjoy the convenience of launching at Lake Anna in just 10 minutes for spontaneous evening cruises or weekend fishing trips. Plus, the exciting new Kalahari Water Park and Convention Center, opening in 2026, is less than 30 minutes away, offering incredible nearby entertainment and dining options. Whether you’re searching for a luxurious full-time residence or an ideal vacation retreat, this property offers the best of both worlds—tranquil country living with easy access to lake recreation and future attractions. Additional features include: Starlink internet (with other satellite options available) New HVAC system on the lower level Don’t miss your chance to own this extraordinary estate—schedule your private tour today!
| 3 months ago | Price changed to $999,000 | |
| 3 months ago | Listing updated with changes from the MLS® | |
| 4 months ago | Status changed to Active | |
| 7 months ago | Listing first seen on site |

The real estate listing information is provided by Bright MLS is for the consumer's personal, non-commercial use and may not be used for any purpose other than to identify prospective properties consumer may be interested in purchasing. Any information relating to real estate for sale or lease referenced on this web site comes from the Internet Data Exchange (IDX) program of the Bright MLS. This web site references real estate listing(s) held by a brokerage firm other than the broker and/or agent who owns this web site. The accuracy of all information is deemed reliable but not guaranteed and should be personally verified through personal inspection by and/or with the appropriate professionals. Properties in listings may have been sold or may no longer be available. The data contained herein is copyrighted by Bright MLS and is protected by all applicable copyright laws. Any unauthorized collection or dissemination of this information is in violation of copyright laws and is strictly prohibited. Copyright © 2020 Bright MLS. All rights reserved.

Did you know? You can invite friends and family to your search. They can join your search, rate and discuss listings with you.