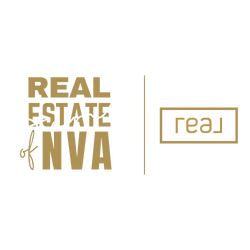11204 FAWN LAKE PARKWAYSPOTSYLVANIA, VA 22551
Due to the health concerns created by Coronavirus we are offering personal 1-1 online video walkthough tours where possible.




Back on Market no fault of Sellers. Waterfront Luxury at 11204 Fawn Lake Parkway, Spotsylvania, VA – A One-of-a-Kind Lakefront Estate Welcome to your dream lakefront retreat in the prestigious, amenity-rich community of Fawn Lake. This show-stopping estate sits on over one acre of prime waterfront property, offering unmatched lake views, resort-style outdoor living, and luxury finishes throughout. This extraordinary home features 5 bedrooms, 4.5 bathrooms, and expansive living spaces designed for comfort, entertaining, and effortless indoor-outdoor living. Step inside and experience high ceilings, extensive crown molding, designer lighting, and floor-to-ceiling glass doors and windows that flood the space with natural light and capture sweeping views of the water. The main level is designed to showcase the lake views and features a chef’s kitchen with quartz countertops, stainless steel appliances, a large island, and an open-concept living and dining space. Enjoy a dual-sided gas fireplace, formal living room, home office, a half bath with ceramic flooring, and a pool/game room — all with access to an oversized glass-railed deck overlooking the water. The upper level features a spacious primary suite with a gas fireplace, an office/sitting area, his-and-her closets, and a luxury ensuite with spa-style finishes. Three additional bedrooms (one with a private bath and two sharing a Jack-and-Jill bathroom) and a catwalk overlooking the living room and offering stunning lake views complete this level. The basement features another bedroom along with a full bathroom. Two more bonus rooms that can be used for office, fitness, or NTC bedrooms. The downstairs space is designed for entertaining with a bar, game/media area, and direct access to an outside resort-like oasis with a massive saltwater in-ground pool, and covered marble patio, all overlooking the lake. A custom wet bar, outdoor grilling station, and spacious dining/lounge area ensure endless entertainment. The pickleball/basketball court and large yard provide fun for all ages. The newly constructed private dock includes two boat slips, a new boat lift, and a generous storage area for all of your water toys. New Furnace and HVAC in 2024! Premium Community Amenities Located in the gated Fawn Lake community, you’ll enjoy: 7 miles of shoreline for boating, kayaking, paddleboarding & fishing 18-hole Arnold Palmer golf course Lakeside restaurant and country club Community marina Clubhouse, fitness center, and swimming pool Tennis, pickleball, basketball, and sand volleyball court Walking trails, sports fields, and playgrounds This is more than a home—it’s a lifestyle. Don’t miss this rare opportunity to own one of Fawn Lake’s finest waterfront properties. Schedule your private tour today and start living the lake life you’ve always dreamed of. On Market Mid July with interior Pictures.
| 4 weeks ago | Listing updated with changes from the MLS® | |
| a month ago | Price changed to $1,975,000 | |
| 7 months ago | Status changed to Active | |
| 8 months ago | Listing first seen on site |

The real estate listing information is provided by Bright MLS is for the consumer's personal, non-commercial use and may not be used for any purpose other than to identify prospective properties consumer may be interested in purchasing. Any information relating to real estate for sale or lease referenced on this web site comes from the Internet Data Exchange (IDX) program of the Bright MLS. This web site references real estate listing(s) held by a brokerage firm other than the broker and/or agent who owns this web site. The accuracy of all information is deemed reliable but not guaranteed and should be personally verified through personal inspection by and/or with the appropriate professionals. Properties in listings may have been sold or may no longer be available. The data contained herein is copyrighted by Bright MLS and is protected by all applicable copyright laws. Any unauthorized collection or dissemination of this information is in violation of copyright laws and is strictly prohibited. Copyright © 2020 Bright MLS. All rights reserved.

Did you know? You can invite friends and family to your search. They can join your search, rate and discuss listings with you.