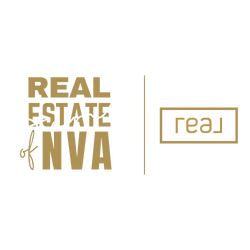5903 COPPER MILL DRIVEFREDERICKSBURG, VA 22407
Due to the health concerns created by Coronavirus we are offering personal 1-1 online video walkthough tours where possible.




Experience the pinnacle of luxury living with this exquisite new construction masterpiece. Nestled in a prime location near I-95, shopping, world-class restaurants, and beautiful parks, this upcoming residence promises a lifestyle of unrivaled convenience and comfort. As you embark on a journey through this magnificent property, you'll be greeted by a host of amenities that define luxury living. Your culinary aspirations will thrive in the gourmet kitchen, adorned with top-of-the-line appliances, elegant cabinetry, and pristine countertops. It's the perfect space for creating culinary masterpieces or simply enjoying everyday meals in style. The spacious 2-story family room is the heart of the home, featuring a gas fireplace that adds warmth and charm to the open living space. Large windows flood the room with natural light, creating a welcoming and inviting atmosphere. Whether you work from home or simply crave a quiet retreat for reading and reflection, the dedicated study offers the ideal setting. The formal living and dining rooms provide an elegant backdrop for hosting special occasions, dinner parties, and sophisticated gatherings. The primary bedroom is your private sanctuary, featuring a luxurious en-suite bath that includes a spa-like experience, walk-in closets for ample storage, and a serene atmosphere for unwinding after a long day. Each bedroom boasts an attached bathroom, ensuring privacy and convenience for every member of your household or any visiting guests. As if the home itself weren't enough, the location is truly unbeatable. Fredericksburg's charm, combined with its proximity to major transportation routes, shopping districts, delectable dining options, and stunning parks, ensures that every aspect of your lifestyle is catered to. Don't miss the opportunity to make this luxurious dream home your own. Don't miss your opportunity to learn more about this upcoming masterpiece and secure your place in the lap of luxury. Your new life of opulence awaits!
| 3 weeks ago | Status changed to Active | |
| 3 weeks ago | Listing updated with changes from the MLS® | |
| 5 months ago | Price changed to $1,100,000 | |
| a year ago | Listing first seen on site |

The real estate listing information is provided by Bright MLS is for the consumer's personal, non-commercial use and may not be used for any purpose other than to identify prospective properties consumer may be interested in purchasing. Any information relating to real estate for sale or lease referenced on this web site comes from the Internet Data Exchange (IDX) program of the Bright MLS. This web site references real estate listing(s) held by a brokerage firm other than the broker and/or agent who owns this web site. The accuracy of all information is deemed reliable but not guaranteed and should be personally verified through personal inspection by and/or with the appropriate professionals. Properties in listings may have been sold or may no longer be available. The data contained herein is copyrighted by Bright MLS and is protected by all applicable copyright laws. Any unauthorized collection or dissemination of this information is in violation of copyright laws and is strictly prohibited. Copyright © 2020 Bright MLS. All rights reserved.

Did you know? You can invite friends and family to your search. They can join your search, rate and discuss listings with you.