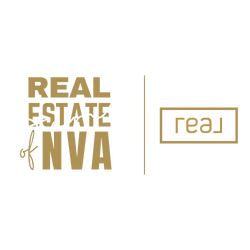15204 BRIGGS WAYWOODBRIDGE, VA 22193
Due to the health concerns created by Coronavirus we are offering personal 1-1 online video walkthough tours where possible.




** DON’T MISS OUT ON THIS OPPORTUNITY- BACK ON THE MARKET DUE TO BUYER FINANCING FALLING THROUGH—NO FAULT OF THE SELLER/PROPERTY.** Beautifully updated colonial on a quiet cul-de-sac with a 4-ft bump out on all three levels. Recent upgrades include fresh interior paint (2025), Carpet cleaning throughout (2025), Pressure Washing on the Exterior and Fence (2025), new hardwood flooring on upper-level stairs/hallway/primary bedroom (2025), tankless water heater (2025), Carrier HVAC with humidifier + Ecobee thermostat (2020), white vinyl fence (2021), and Cat-5 wiring with 1-gig fiber internet. This sun-filled home features hardwoods on the main level, a spacious family room with fireplace, and a chef’s kitchen with 42" white cabinets, granite, stainless steel appliances, and walk-in pantry. Upstairs offers a primary suite with cathedral ceilings, sitting area, walk-in closet, and spa-like bath. Finished basement includes a media room with Polk speakers and stadium seating, plus a rec room with walk-up exit. Flat fenced yard with sprinkler system and crepe myrtles. Minutes to parks, trails, Neabsco Boardwalk, Leesylvania State Park, Stonebridge, Wegmans, Costco, and the VRE.
| 5 days ago | Status changed to Active Under Contract | |
| 5 days ago | Listing updated with changes from the MLS® | |
| a month ago | Price changed to $764,900 | |
| 2 months ago | Listing first seen on site |

The real estate listing information is provided by Bright MLS is for the consumer's personal, non-commercial use and may not be used for any purpose other than to identify prospective properties consumer may be interested in purchasing. Any information relating to real estate for sale or lease referenced on this web site comes from the Internet Data Exchange (IDX) program of the Bright MLS. This web site references real estate listing(s) held by a brokerage firm other than the broker and/or agent who owns this web site. The accuracy of all information is deemed reliable but not guaranteed and should be personally verified through personal inspection by and/or with the appropriate professionals. Properties in listings may have been sold or may no longer be available. The data contained herein is copyrighted by Bright MLS and is protected by all applicable copyright laws. Any unauthorized collection or dissemination of this information is in violation of copyright laws and is strictly prohibited. Copyright © 2020 Bright MLS. All rights reserved.

Did you know? You can invite friends and family to your search. They can join your search, rate and discuss listings with you.