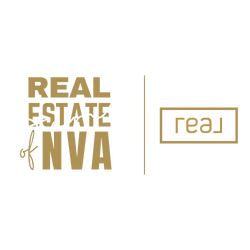10512 BLAZING STAR LOOPBRISTOW, VA 20136
Due to the health concerns created by Coronavirus we are offering personal 1-1 online video walkthough tours where possible.




❌️🚫OPEN HOUSES CANCELED🚫❌️. HOUSE IS UNDER CONTRACT WITH MULTIPLE OFFERS 🏡 IT IS HERE, the wait is over! • 10512 Blazing Star Loop • Bristow, VA 20136 Have you been dreaming of owning a modern, open-layout home but don’t want to wait a year for new construction? Is it your goal to have your PRIMARY SUITE on the MAIN LEVEL—without the restrictions of a 55+ community? All of this, nestled in an established and highly desirable neighborhood with beautiful common grounds—then your wait is over! Welcome to your new home: a stunning three-level residence in the sought-after Avendale neighborhood of Bristow. Move in just in time for the holidays—the perfect gift to yourself (or your family). 🌟 Highlights You’ll Love 🧑🍳 CHEF’S KITCHEN — expansive island, premium appliances, designer finishes, and the perfect flow for entertaining or everyday living. 🛏️ MAIN-LEVEL PRIMARY SUITE — features a SPA-LIKE PRIMARY BATHROOM, generous 2 walk-in closets, which offers main-level convenience without giving up the vibrant lifestyle you are looking for - total of 4 bedrooms plus a beautiful Loft in the upper level - great flex space with so many possibilities! 🏠 VAULTED CEILINGS + OPEN CONCEPT DESIGN — no more wasting space on formal living or dining rooms that no one ever uses! A gorgeous Gourmet Kitchen anchors the space perfectly with shining stainless steel appliances. Every inch of square footage is usable, stylish, and designed for the way you live today. 🏡 FINISHED BASEMENT — includes a mega-large bedroom, full bath, a perfect-sized office, and walk-out access. Ideal for guests, multi-generational living, or a home-based business. 📍 Prime Location — just around the corner from 2 Silos Brewing Company, The Black Sheep Restaurant, and MurLarkey Brewing—THE new local hotspot for dining, craft brews, and live music. And coming soon: the Tempo by Hilton, a luxury five-star destination being developed by Villagio Hospitality Group and Holladay Properties, bringing even more prestige and convenience to the area. 🚗 Close to major commuter routes (I-66, Routes 28 & 234), shopping (literally within walking distance), and the charming Old Town Manassas. 🌳 Established neighborhood with scenic common areas, sidewalks, and a strong sense of community. This home delivers luxury without the wait—a modern lifestyle in an exceptional location that offers both convenience and sophistication. Imagine hosting holiday gatherings, cozy winter nights, and stepping into 2026 in your dream home. 🔔 Act fast — homes of this caliber move quickly. Don’t miss your chance to make this exceptional property yours just in time for Christmas!
| a week ago | Listing updated with changes from the MLS® | |
| a month ago | Status changed to Active Under Contract | |
| 2 months ago | Listing first seen on site |

The real estate listing information is provided by Bright MLS is for the consumer's personal, non-commercial use and may not be used for any purpose other than to identify prospective properties consumer may be interested in purchasing. Any information relating to real estate for sale or lease referenced on this web site comes from the Internet Data Exchange (IDX) program of the Bright MLS. This web site references real estate listing(s) held by a brokerage firm other than the broker and/or agent who owns this web site. The accuracy of all information is deemed reliable but not guaranteed and should be personally verified through personal inspection by and/or with the appropriate professionals. Properties in listings may have been sold or may no longer be available. The data contained herein is copyrighted by Bright MLS and is protected by all applicable copyright laws. Any unauthorized collection or dissemination of this information is in violation of copyright laws and is strictly prohibited. Copyright © 2020 Bright MLS. All rights reserved.

Did you know? You can invite friends and family to your search. They can join your search, rate and discuss listings with you.