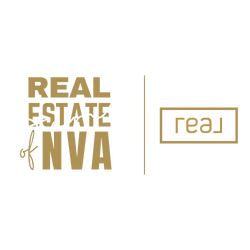13717 COURSE VIEW WAYWOODBRIDGE, VA 22191
Due to the health concerns created by Coronavirus we are offering personal 1-1 online video walkthough tours where possible.




Welcome Home. Enjoy your lovely retreat in the vibrant community of Belmont Bay. 13717 Course View Way is an elevator townhome for the 55 + looking to live in comfort and style! This gorgeously maintained 3-level townhome offers Driftwood Polaris Plus Enhanced Vinyl Plank flooring throughout. The ideal blend of space, comfort, and low maintenance living. Enter the lower level to find a large foyer area, bedroom, full bath and recreation room. Up the Oak hardwood stairs with White painted risers including integrated bullnose and Scotia Molding, discover an open concept kitchen, living and dining room along with custom, cellar blinds with remote in the kitchen and plantation blinds throughout the home. The gourmet kitchen features elegant crown molding wood cabinets with Glendale Pull Satin Nickel hardware, Kohler Bellera Pull down Spray Polished Chrome Faucet, Pendant Lights, Spice drawer cabinet, Stainless Steel Appliances, Wall Oven, built in Microwave, 5 burner cooktop with vent hood outside, dishwasher, French Door Refrigerator, Quartz countertops, huge center island with room for bar chairs for extra eating space or guest, spacious Pantry, custom automatic blinds (with Remote) opening to your spacious terrace with gas hookup. While relaxing on the terrace use your Retractable Awning (with Remote) that automatically retracts in severe weather. Entertain with guests or just relax in the Living Room and Dining area with recessed lighting. The upper level features the primary bedroom with tray ceilings, ceiling fan, Recessed lighting, two walk in closet, and ensuite bathroom offering dual vanity sinks, frameless glass shower door with upgraded floor to ceiling Costar Calacatta Empire tile. Two additional bedrooms offer closets, ceiling fans and a full bath with tub shower combination. Laundry room with newly installed washer and dryer and linen closet. All rear windows offer a special UV Coating from the sun. WI-FI Extender Included. Drive into oversized Double Car Garage, featuring Lift master garage door opener wifi, battery backup and camera with extra storage space. The community offers walking trails, social events, golf and recreational activities designed for today’s active lifestyle. Minutes to VRE, I-95, RT 1, shopping, dining and entertainment.
| a month ago | Price changed to $855,000 | |
| a month ago | Listing updated with changes from the MLS® | |
| 3 months ago | Status changed to Active | |
| 3 months ago | Listing first seen on site |

The real estate listing information is provided by Bright MLS is for the consumer's personal, non-commercial use and may not be used for any purpose other than to identify prospective properties consumer may be interested in purchasing. Any information relating to real estate for sale or lease referenced on this web site comes from the Internet Data Exchange (IDX) program of the Bright MLS. This web site references real estate listing(s) held by a brokerage firm other than the broker and/or agent who owns this web site. The accuracy of all information is deemed reliable but not guaranteed and should be personally verified through personal inspection by and/or with the appropriate professionals. Properties in listings may have been sold or may no longer be available. The data contained herein is copyrighted by Bright MLS and is protected by all applicable copyright laws. Any unauthorized collection or dissemination of this information is in violation of copyright laws and is strictly prohibited. Copyright © 2020 Bright MLS. All rights reserved.

Did you know? You can invite friends and family to your search. They can join your search, rate and discuss listings with you.