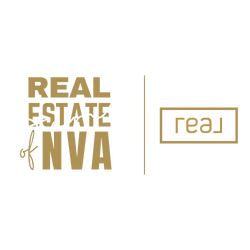17372 REDSHANK ROADDUMFRIES, VA 22026
Due to the health concerns created by Coronavirus we are offering personal 1-1 online video walkthough tours where possible.




Discover refined living in this beautifully updated Pulte townhome featuring 4 bedrooms, 3 full baths, and 2 half baths. Designed with comfort and sophistication in mind, this residence combines modern upgrades with timeless charm. The main level boasts an open-concept design ideal for both entertaining and everyday life. High ceilings, fresh neutral tones, and gleaming hardwood floors create a bright and airy atmosphere. The gathering room, accented by a custom built-in display with lighting and a cozy fireplace, opens onto a private deck—perfect for morning coffee or evening relaxation. Culinary enthusiasts will appreciate the gourmet kitchen, highlighted by a large quartz island with breakfast seating, stainless steel appliances, a Samsung BESPOKE refrigerator, 5-burner gas stove, stylish backsplash, and upgraded lighting. A café-style dining nook, built-in planning station, and updated powder room complete this level. Rooftop terrace! Features include a guest suite with updated bath, a hose bib for easy watering, and a gas line for a fire table—ideal for entertaining or quiet evenings under the terrace sails with views of the Shores Club and pool barn.2-car garage with storage. $200/month HOA fee that covers high-speed internet, trash removal, and access to premier amenities: a world-class fitness center, the Jack Nicklaus Signature Public Golf Course (membership required), Tidewater Grill, three pools, community centers, 9+ miles of trails, a canoe/kayak launch, and year-round social events. Schools, sports complexes, the upcoming VRE, and Town Center are all within reach. This townhome is more than just a residence—it’s a lifestyle. Don’t miss the chance to call it your own.
| 4 weeks ago | Price changed to $673,500 | |
| 4 weeks ago | Listing updated with changes from the MLS® | |
| 3 months ago | Status changed to Active | |
| 4 months ago | Listing first seen on site |

The real estate listing information is provided by Bright MLS is for the consumer's personal, non-commercial use and may not be used for any purpose other than to identify prospective properties consumer may be interested in purchasing. Any information relating to real estate for sale or lease referenced on this web site comes from the Internet Data Exchange (IDX) program of the Bright MLS. This web site references real estate listing(s) held by a brokerage firm other than the broker and/or agent who owns this web site. The accuracy of all information is deemed reliable but not guaranteed and should be personally verified through personal inspection by and/or with the appropriate professionals. Properties in listings may have been sold or may no longer be available. The data contained herein is copyrighted by Bright MLS and is protected by all applicable copyright laws. Any unauthorized collection or dissemination of this information is in violation of copyright laws and is strictly prohibited. Copyright © 2020 Bright MLS. All rights reserved.

Did you know? You can invite friends and family to your search. They can join your search, rate and discuss listings with you.