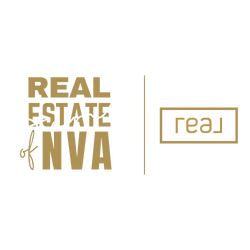42822 EDGEGROVE HEIGHTS TERRACEASHBURN, VA 20148
Due to the health concerns created by Coronavirus we are offering personal 1-1 online video walkthough tours where possible.




Step into this beautifully maintained, spacious townhome offering 3 bedrooms, 3.5 baths, and a bright, open layout designed for modern living. The gorgeous gourmet kitchen steals the show with upgraded cabinetry, a large island, stainless steel appliances, and plenty of room for gatherings. Enjoy a private backyard that backs to a peaceful tree line—perfect for morning coffee or relaxing evenings outdoors. The full walk-out basement provides endless possibilities for a rec room, home gym, or guest suite, while the 2-car garage adds convenience and storage. Located just minutes from Brambleton, top-rated schools, shopping, dining, commuter routes, and Dulles Airport, this home offers the ideal blend of comfort and accessibility. Nearby Hal & Berni Hanson Park features 18-hole disc golf, multiple fields for baseball, soccer, football and playgrounds. The amenity-rich HOA truly elevates your lifestyle with two outdoor pools, a fitness center, basketball courts, tennis courts, walking trails, tot lots and beautifully maintained community spaces that make it easy to stay active and connected. To give even more peace of mind, a **comprehensive home warranty is included**—so you can settle in and enjoy without the worry. Ready for a lifestyle upgrade? This one has it all!
| 2 months ago | Status changed to Pending | |
| 2 months ago | Listing updated with changes from the MLS® | |
| 2 months ago | Listing first seen on site |

The real estate listing information is provided by Bright MLS is for the consumer's personal, non-commercial use and may not be used for any purpose other than to identify prospective properties consumer may be interested in purchasing. Any information relating to real estate for sale or lease referenced on this web site comes from the Internet Data Exchange (IDX) program of the Bright MLS. This web site references real estate listing(s) held by a brokerage firm other than the broker and/or agent who owns this web site. The accuracy of all information is deemed reliable but not guaranteed and should be personally verified through personal inspection by and/or with the appropriate professionals. Properties in listings may have been sold or may no longer be available. The data contained herein is copyrighted by Bright MLS and is protected by all applicable copyright laws. Any unauthorized collection or dissemination of this information is in violation of copyright laws and is strictly prohibited. Copyright © 2020 Bright MLS. All rights reserved.

Did you know? You can invite friends and family to your search. They can join your search, rate and discuss listings with you.