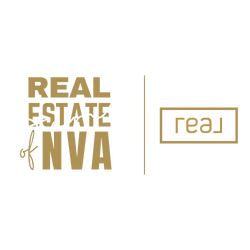42831 FALLING LEAF COURTASHBURN, VA 20148
Due to the health concerns created by Coronavirus we are offering personal 1-1 online video walkthough tours where possible.




***Back to active at no fault of home or seller**** Welcome to 42831 Falling Leaf Court, a spacious 4-bedroom, 3.5-bath St. Andrews model set on a beautifully landscaped half-acre lot at the end of a quiet cul-de-sac in the established Forest Manor community of Ashburn. Manicured landscaping, mature trees, and newly added exterior landscape lighting create an inviting first impression, while the wooded conservation area behind the home provides privacy and a peaceful, retreat-like setting. The main level features an open, well-composed layout designed for both everyday living and entertaining. Just off the foyer, a dedicated office offers a quiet, private workspace ideal for working from home or study. From here, the home flows into the formal dining room, where tray ceilings, wainscoting, and plantation shutters add architectural depth and polish before opening toward the heart of the home. At the center of the home, the kitchen, breakfast area, and family room come together beneath cathedral ceilings and walls of windows that flood the space with natural light. The kitchen is open and expansive, featuring granite countertops, a large center island with seating, a JennAir cooktop, and a Monogram microwave. The sun-filled breakfast area opens directly to the rear deck, bringing the wooded setting inside. The family room, anchored by a gas fireplace, flows seamlessly within this space, creating a bright, connected environment for everyday living and entertaining. The main-level bedroom wing is thoughtfully set apart from the living spaces. The primary suite offers hardwood flooring, a tray ceiling, a generous layout, and a private bath, creating a comfortable retreat. Two additional bedrooms on this level provide flexibility for guests, family, or workspace, all with ceiling fans already in place. A conveniently located laundry area and half bath complete the main level. The fully finished walkout lower level provides a substantial extension of living space and remains bright and inviting thanks to daylight windows and exterior access. This level includes a large recreation and game room with a dedicated Bose sound system, a fourth bedroom, and a full bath with a stand-up shower—ideal for guests or multigenerational living. Ample storage throughout adds everyday functionality. Outdoor living is a standout feature. A massive rear deck and expansive lower patio offer multiple areas for dining, relaxing, and entertaining while overlooking the private wooded conservation area. From the lower patio, a small gravel trail leads directly into the woods, extending the outdoor space and reinforcing the home’s connection to nature. Extensive landscaping is supported by a 12-zone irrigation system, and newly added landscape lighting enhances curb appeal and evening ambiance. The sellers are conveying the exterior furniture with custom cushions. Additional features include plantation shutters throughout the home, a whole-house sound system, and a security system with three exterior cameras and a Ring doorbell. A three-car side-load garage with slat-wall storage and cabinetry, along with a wide driveway, provides excellent parking and convenience. Set in one of Ashburn’s most established residential pockets, this home is surrounded by an exceptional mix of shopping, dining, and everyday conveniences, including One Loudoun, Ashburn Village Center, and Broadlands Village Center. Commuters benefit from quick access to Route 7, Route 28, and the Dulles Greenway, along with nearby Silver Line Metro stations providing direct rail service to Tysons, Reston, and Washington, DC. Dulles International Airport is also easily accessible. This home offers true main-level living, timeless craftsmanship, and a serene wooded setting in one of Ashburn’s most private cul-de-sac locations.
| 4 days ago | Listing updated with changes from the MLS® | |
| 2 weeks ago | Status changed to Active Under Contract | |
| 2 months ago | Listing first seen on site |

The real estate listing information is provided by Bright MLS is for the consumer's personal, non-commercial use and may not be used for any purpose other than to identify prospective properties consumer may be interested in purchasing. Any information relating to real estate for sale or lease referenced on this web site comes from the Internet Data Exchange (IDX) program of the Bright MLS. This web site references real estate listing(s) held by a brokerage firm other than the broker and/or agent who owns this web site. The accuracy of all information is deemed reliable but not guaranteed and should be personally verified through personal inspection by and/or with the appropriate professionals. Properties in listings may have been sold or may no longer be available. The data contained herein is copyrighted by Bright MLS and is protected by all applicable copyright laws. Any unauthorized collection or dissemination of this information is in violation of copyright laws and is strictly prohibited. Copyright © 2020 Bright MLS. All rights reserved.

Did you know? You can invite friends and family to your search. They can join your search, rate and discuss listings with you.