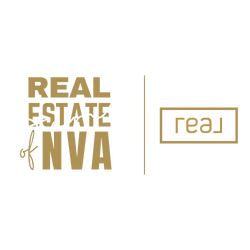42298 IMPERVIOUS TERRACEBRAMBLETON, VA 20148
Due to the health concerns created by Coronavirus we are offering personal 1-1 online video walkthough tours where possible.




This brick front end unit townhome located in amenity filled Brambleton Town Center stands out with its rare combination of luxury indoor spaces with high ceilings and an abundance of windows, and outdoor spaces...a fenced yard, covered porch off the living room, and a fabulous rooftop deck. The "Davis" floorplan offers 3,196 square feet of open living space with modern finishes and thoughtful details. High-end selections include gleaming chef-grade stainless steel appliances, like cooktop, suspended vent hood, wall oven and microwave, upgraded lighting, wide-plank hardwood flooring, and designer touches throughout. The entry level features a two-car garage with driveway parking for two more cars, a large private suite with a walk-in closet and full bath with granite topped vanity and glass enclosed shower, and a lighted filled foyer and hallway with a glass door opening to the fully fenced yard. This level also includes a wet bar rough-in, making it ideal as a guest suite or flexible family room. The main level has a bright open layout that flows together featuring the gourmet kitchen with an oversized center island, a sun filled dining room with wall of glass and French door opening to a Juliette balcony. The spacious living room features an oversized sliding glass door and a sunroom area with glass door both opening to the covered porch, seamlessly blending indoor and outdoor living. A convenient powder room rounds out this level. Upstairs you’ll find a luxurious primary suite boasting a deep tray ceiling with lighted ceiling fan, huge walk-in closet, and a sitting area with a romantic gas fireplace. The ensuite bath features a granite topped dual sink vanity, water closet, soaking tub, and frameless glass enclosed rain shower. Two additional bright and cheerful bedrooms, each with hardwood flooring and contemporary lighted ceiling fans, share access to the hall bath with a granite topped vanity and tub/shower. A stairway leads to the spacious rooftop deck that is ideal for entertaining and simple relaxation. Living here provides access to a plethora of community amenities and puts you within minutes of Brambleton Town Center with shops, dining, movies, and fitness options. The schools are part of Madison’s Trust Elementary, Brambleton Middle, and Independence High School. If you’re looking for luxury, comfort and convenience, welcome home!
| a month ago | Listing updated with changes from the MLS® | |
| 2 months ago | Listing first seen on site |

The real estate listing information is provided by Bright MLS is for the consumer's personal, non-commercial use and may not be used for any purpose other than to identify prospective properties consumer may be interested in purchasing. Any information relating to real estate for sale or lease referenced on this web site comes from the Internet Data Exchange (IDX) program of the Bright MLS. This web site references real estate listing(s) held by a brokerage firm other than the broker and/or agent who owns this web site. The accuracy of all information is deemed reliable but not guaranteed and should be personally verified through personal inspection by and/or with the appropriate professionals. Properties in listings may have been sold or may no longer be available. The data contained herein is copyrighted by Bright MLS and is protected by all applicable copyright laws. Any unauthorized collection or dissemination of this information is in violation of copyright laws and is strictly prohibited. Copyright © 2020 Bright MLS. All rights reserved.

Did you know? You can invite friends and family to your search. They can join your search, rate and discuss listings with you.