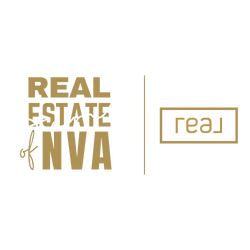44529 BLUERIDGE MEADOWS DRIVEASHBURN, VA 20147
Due to the health concerns created by Coronavirus we are offering personal 1-1 online video walkthough tours where possible.




** FYI --This is an over '55' Neighborhood ** https://www.homes.com/customer/dashboard/listings/?t=19&s=14 (Paste link into browser to see virtual walk through of this beautiful home) This charming Colonial-style home, built in 2006, offers 2,709 sq. ft. of thoughtfully designed living space, featuring 4 spacious bedrooms and 3.5 baths. Step inside to find a light filled two story foyer, elegant crown moldings, hardwood floors, and a cozy gas fireplace that invites warmth and comfort. The heart of the home is a gourmet kitchen equipped with stainless steel appliances, including a double wall oven and a convenient island, perfect for culinary enthusiasts. Enjoy meals in the inviting breakfast area or host formal dinners in the separate dining room. The primary suite boasts a spacious shower and huge walk-in closet space, ensuring a serene retreat. Outside, the meticulously landscaped yard complements the extensive hardscape, providing a perfect setting for outdoor gatherings on the patio. Costly expense items that have been replaced are:2025 Brand New Carpet installed --2024 HVAC, 2024 Hot Water Heater, 2022 Roof replaced with 50yr shingles, microwave & Instant hot water in primary bathroom--- The community amenities are unparalleled, featuring indoor and outdoor pools, a fitness center, tennis courts, and scenic walking paths. Engage with neighbors at the clubhouse or enjoy recreational activities in the game room. Located just minutes from One Loudoun - Restaurants & Grocery stores, Potomac Green offers a lifestyle rich in convenience and community spirit. With easy access to major transportation routes and an airport less than 10 miles away, this home is not just a residence; it's a gateway to a fulfilling life. Embrace the opportunity to thrive in a community that prioritizes connection and well-being.**
| 2 hours ago | Listing updated with changes from the MLS® | |
| 2 months ago | Price changed to $895,500 | |
| 2 months ago | Listing first seen on site |

The real estate listing information is provided by Bright MLS is for the consumer's personal, non-commercial use and may not be used for any purpose other than to identify prospective properties consumer may be interested in purchasing. Any information relating to real estate for sale or lease referenced on this web site comes from the Internet Data Exchange (IDX) program of the Bright MLS. This web site references real estate listing(s) held by a brokerage firm other than the broker and/or agent who owns this web site. The accuracy of all information is deemed reliable but not guaranteed and should be personally verified through personal inspection by and/or with the appropriate professionals. Properties in listings may have been sold or may no longer be available. The data contained herein is copyrighted by Bright MLS and is protected by all applicable copyright laws. Any unauthorized collection or dissemination of this information is in violation of copyright laws and is strictly prohibited. Copyright © 2020 Bright MLS. All rights reserved.

Did you know? You can invite friends and family to your search. They can join your search, rate and discuss listings with you.