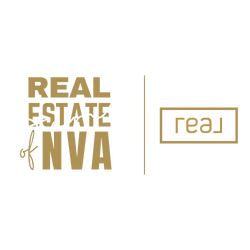STERLING, VA 20166
Due to the health concerns created by Coronavirus we are offering personal 1-1 online video walkthough tours where possible.




Welcome to Timeless Elegance in Loudoun Valley Estates III Perfectly positioned in the prestigious community, this stately brick-front colonial offers over 6,500 square feet of refined living space on nearly half of an acre. A rare opportunity, this residence blends timeless design with modern luxury, ideal for multi-generational living or those who desire a home that is as versatile as it is beautiful. One of the most coveted communities, arrive on a gently elevated hilltop setting and gracious driveway offering space for multiple vehicles and effortless entertaining. A welcoming front invites you to slow down and enjoy the serenity of this well-manicured, tree-lined neighborhood and sets the tone for the elegance within. Inside, the dramatic two-story foyer design evokes an immediate sense of grandeur. Gleaming hardwood floors flow seamlessly throughout the foyer into the kitchen and sunroom, complemented by custom moldings and abundant natural light. The heart of the home is a gourmet kitchen with a spacious island and comfortable seating for casual dining or entertaining. The breakfast sunroom framed by a wall of windows offers an ideal setting for your morning coffee and opens to the expansive Trex deck overlooking the serene outdoor backyard oasis. Formal living and dining rooms provide the perfect backdrop for hosting with style. French doors extend the living room into the spectacular art gallery solarium, an inspiring space showcasing your treasured collections. A richly detailed family room with soaring beamed ceilings and a cozy gas fireplace creates an inviting retreat for memorable family moments. The main-level office ensures quiet productivity, while still offering flexibility or accommodating guests with comfort and privacy. Upstairs, the luxurious primary suite is a true sanctuary, featuring tray ceilings, several walk-in closets, a private sitting room, and a spa-inspired bath with soaking tub, glass shower, and dual vanities. Three additional bedrooms include a double vanity shared bathroom and a private en-suite, ensuring comfort for family and guests alike. The fully finished walk-up lower level is an entertainer’s dream—offering a spacious recreation room, dedicated theater, billiards area, fitness room, and a full bath. This gem offers the space to entertain on a grand scale, the versatility to welcome extended family, and the serenity of a private retreat. Schedule your private tour today.
| 4 days ago | Listing updated with changes from the MLS® | |
| a month ago | Status changed to Active Under Contract | |
| 2 months ago | Price changed to $1,499,000 | |
| 3 months ago | Listing first seen on site |

The real estate listing information is provided by Bright MLS is for the consumer's personal, non-commercial use and may not be used for any purpose other than to identify prospective properties consumer may be interested in purchasing. Any information relating to real estate for sale or lease referenced on this web site comes from the Internet Data Exchange (IDX) program of the Bright MLS. This web site references real estate listing(s) held by a brokerage firm other than the broker and/or agent who owns this web site. The accuracy of all information is deemed reliable but not guaranteed and should be personally verified through personal inspection by and/or with the appropriate professionals. Properties in listings may have been sold or may no longer be available. The data contained herein is copyrighted by Bright MLS and is protected by all applicable copyright laws. Any unauthorized collection or dissemination of this information is in violation of copyright laws and is strictly prohibited. Copyright © 2020 Bright MLS. All rights reserved.

Did you know? You can invite friends and family to your search. They can join your search, rate and discuss listings with you.