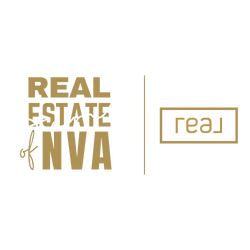229 APPLEGATE DRIVESTERLING, VA 20164
Due to the health concerns created by Coronavirus we are offering personal 1-1 online video walkthough tours where possible.




Well-maintained split-foyer home with large, fenced yard provides privacy and mature trees. The two-car garage with workbench, storage shelves, and a secured storage space under the sunroom. Upon entering and reaching the main level you will find beautiful hardwood floors throughout. Straight ahead is the kitchen with luxury vinyl plank flooring, modern appliances, ample counter space, storage pantries, and a pass-through window into the sunroom. Back to the top of the stairs you will walk into the open living room and dining room areas, with direct access to the kitchen from either room, making for easy entertainment. Just off the dining area is the bright and airy sunroom, which offers more living space with lots of windows and natural light. Going down the hall towards the bedroom is the coat closet, a full hall bath, the 1st bedroom, and a large linen closet. Last but not least is the Primary bedroom with sitting area, a closet plus a walk-in closet including a washer-dryer, and the primary ensuite. Heading to the lower level, you will find a family room with pellet stove for chilly nights, currently a kitchenette with the potential to be a full kitchen, lots of cabinets, space for table and chairs, a second washer-dryer, garage access, the second and third bedrooms with oversized closets, and a third full bath on this level. The lower level could be used as an in-law suite, room for overnight guests, or rent as an apartment for additional monthly income. This lovely home is located in the sought-after Forest Ridge community of Sterling, VA, it offers flexibile options for modern living. Parks, shopping, dining, and commuter routes are conveniently nearby. This home mixes comfort, charm, and convenience, all at an attractive price!
| yesterday | Listing updated with changes from the MLS® | |
| a month ago | Status changed to Active | |
| a month ago | Price changed to $729,999 | |
| 5 months ago | Listing first seen on site |

The real estate listing information is provided by Bright MLS is for the consumer's personal, non-commercial use and may not be used for any purpose other than to identify prospective properties consumer may be interested in purchasing. Any information relating to real estate for sale or lease referenced on this web site comes from the Internet Data Exchange (IDX) program of the Bright MLS. This web site references real estate listing(s) held by a brokerage firm other than the broker and/or agent who owns this web site. The accuracy of all information is deemed reliable but not guaranteed and should be personally verified through personal inspection by and/or with the appropriate professionals. Properties in listings may have been sold or may no longer be available. The data contained herein is copyrighted by Bright MLS and is protected by all applicable copyright laws. Any unauthorized collection or dissemination of this information is in violation of copyright laws and is strictly prohibited. Copyright © 2020 Bright MLS. All rights reserved.

Did you know? You can invite friends and family to your search. They can join your search, rate and discuss listings with you.