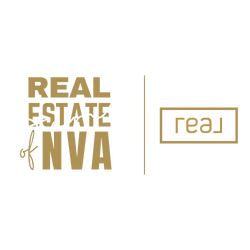22838 ARBOR VIEW DRIVEBRAMBLETON, VA 20148
Due to the health concerns created by Coronavirus we are offering personal 1-1 online video walkthough tours where possible.




Effortless Luxury Living with Exceptional Space and Multi-Generational Design. <br><br> This stately all-brick colonial offers over 7,000 square feet of refined living on a lush ⅓-acre lot. Featuring six bedrooms and four-and-a-half baths, the home is exceptionally well suited for multi-generational living, with private guest or in-law suites on both the upper and lower levels and a high-capacity residential elevator providing convenient access to all floors. <br><br> Gracious interiors showcase newly hand-finished hardwood floors, custom moldings, and an easy, flowing layout ideal for everyday living and entertaining. The formal living and dining rooms offer elegant, well-defined spaces perfect for holidays and special gatherings, with a tray ceiling adding architectural interest to the dining room. The sunlit family room centers around a cozy gas fireplace, while a private main-level office provides a quiet work-from-home retreat. <br><br> The chef’s kitchen is a true showpiece, designed for both everyday living and effortless entertaining. Quartz countertops, shaker-style cabinetry, and a timeless subway tile backsplash frame a massive center island with generous seating, making it the natural gathering place of the home. High-end KitchenAid stainless steel appliances—including a gas cooktop and double wall oven—deliver exceptional performance, while designer pendant lighting adds warmth, depth, and a refined finishing touch. <br><br> The luxurious primary suite is a true sanctuary, offering a private balcony, tray ceiling, hardwood floors, step-down sitting room, expansive walk-in closet, wet bar, and a spa-inspired bathroom with soaking tub and walk-in shower. Secondary bedrooms are generously sized and thoughtfully arranged, including a Jack-and-Jill layout. A second upper-level office and spacious laundry room complete the upper floor, all easily accessible via elevator. <br><br> The daylight walk-out basement expands the living space with LVP flooring, a second gas fireplace, a custom home theatre, a full bath, and a sixth bedroom—ideal for extended family or guests. Ample storage includes a large room with built-in shelving. <br><br> Outdoor living features an expansive deck with stairs to a fully fenced and landscaped backyard. An oversized three-car garage with a separate entrance adds everyday convenience. <br><br> The home has benefited from over $50,000 in recent renovations, including all hardwood floors newly hand-finished and newly remodeled bathrooms in both the upper- and lower-level guest suites. Additional improvements include a high-capacity residential elevator serving all levels, a whole-house generator for uninterrupted comfort, and a zoned fire suppression system that has been recently inspected and is in excellent working condition. <br><br> Located in the highly desirable Brambleton community, residents enjoy five pools, over 18 miles of trails, parks, sports courts, and year-round events. HOA includes Verizon FiOS internet and TV. Close to the Silver Line Metro, major commuter routes, and Brambleton Town Center’s shopping, dining, and entertainment—offering the perfect blend of luxury, comfort, and long-term flexibility.
| 2 days ago | Listing updated with changes from the MLS® | |
| 2 weeks ago | Status changed to Active | |
| 2 months ago | Price changed to $1,525,000 | |
| 8 months ago | Listing first seen on site |

The real estate listing information is provided by Bright MLS is for the consumer's personal, non-commercial use and may not be used for any purpose other than to identify prospective properties consumer may be interested in purchasing. Any information relating to real estate for sale or lease referenced on this web site comes from the Internet Data Exchange (IDX) program of the Bright MLS. This web site references real estate listing(s) held by a brokerage firm other than the broker and/or agent who owns this web site. The accuracy of all information is deemed reliable but not guaranteed and should be personally verified through personal inspection by and/or with the appropriate professionals. Properties in listings may have been sold or may no longer be available. The data contained herein is copyrighted by Bright MLS and is protected by all applicable copyright laws. Any unauthorized collection or dissemination of this information is in violation of copyright laws and is strictly prohibited. Copyright © 2020 Bright MLS. All rights reserved.

Did you know? You can invite friends and family to your search. They can join your search, rate and discuss listings with you.