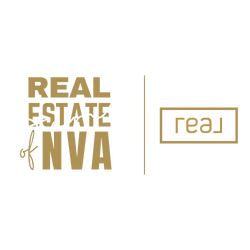26041 SPRINGDALE DRIVECHANTILLY, VA 20152




One-of-a-kind Toll Brothers colonial backing to protected woodlands in the coveted South Riding community, with schools, pools, and community amenities within walking distance! Beautifully updated and open throughout, this 4-bedroom, 3.5-bath home with a two-car garage, pristine landscaping with a 6-zone sprinkler system, sundeck, stamped concrete patio, hot tub, and fenced yard has been lovingly cared for. ****** Inside, an open and airy floor plan, upgraded wood style LVP flooring, fresh soft neutral designer paint throughout, new carpeting, decorative moldings, chic upgraded lighting, and an abundance of windows including two bay windows are just some of the features that make this home such a gem. A grand two story foyer welcomes you home, to the left a formal living room features windows on two walls including a bay window that fills the space with natural light. The formal dining room, also with a bay window, is accented by chair rail and a designer chandelier adding refined style. The upgraded chef’s kitchen boasts gleaming granite countertops, pristine white 42” traditional and glass front cabinetry, a center island, and upgraded stainless steel appliances. The extended breakfast area with a skylight overlooking woodlands is the ideal spot for daily dining and leads to a large deck with stairs descending to the stamped concrete patio with a hot tub, perfect for entertaining and simple relaxation. Overlooking the fenced yard surrounded by majestic trees, it feels like you're on acreage since you can't see any neighbors from the rear! The family room with walls of windows and beautiful rear yard views opens to the kitchen and invites you to relax in front of a cozy gas fireplace. An upgraded powder room with a granite topped comfort-height vanity and a laundry room with cabinets and a utility sink round out the main level. ****** Upstairs, the primary suite is your own private retreat boasting plush new carpeting, a soaring cathedral ceiling with a contemporary lighted ceiling fan, walk-in closet, and an ensuite bath featuring a dual sink vanity, sumptuous soaking tub, and a glass-enclosed shower. Three additional bright and cheerful bedrooms, each with lighted ceiling fans, two with brand new carpeting and one with LVP flooring, share the beautifully updated hall bath with a granite topped vanity. The fully finished walk-up lower level features an expansive multi-area recreation room, an additional full bath, and loads of storage space. ****** So many updates including all new paint throughout, new upper level carpeting, upgraded lighting, one of the two upper-level AC units which was replaced a few years ago, an architectural roof, hot water heater (2017), a newer gas stove, newer built-in door blinds on the main and lower levels, French doors, ceiling fans in many rooms, and more make this home move-in ready, all that awaits is you! ****** Take advantage of fabulous community amenities including outdoor pool, community center, access to golf course membership, picnic areas, basketball and pickleball courts, baseball and soccer fields, fishing pond, nature trails, and much more! Walk to Little River Elementary School. Super convenient for commuters located near Braddock Road, Route 50, the Dulles Toll Road, Dulles Airport, and the Loudoun County tech sector. Plenty of diverse shopping, dining and entertainment choices are available throughout the area and Eastern Marketplace Plaza and South Riding Market Square put all the daily necessity shops right at your fingertips! If you are looking for a fabulous home filled with natural light and quality upgrades in a vibrant community, this is it!
| 11 months ago | Listing updated with changes from the MLS® |

Did you know? You can invite friends and family to your search. They can join your search, rate and discuss listings with you.