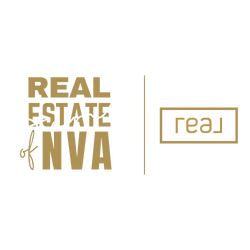Save
Ask
Tour
Hide
$519,900
106 Days On Site
14087 ASHER VIEWCENTREVILLE, VA 20121
For Sale|Townhouse|Active
3
Beds
4
Total Baths
3
Full Baths
1
Partial Bath
1,267
SqFt
$410
/SqFt
1995
Built
Subdivision:
CENTRE RIDGE LAND BAY
County:
FAIRFAX
Listing courtesy of Keller Williams Realty Dulles
Due to the health concerns created by Coronavirus we are offering personal 1-1 online video walkthough tours where possible.
Call Now: 703.867.3436
Is this the listing for you? We can help make it yours.
703.867.3436



Save
Ask
Tour
Hide
Major Price Improvement-Act Fast!! Sellers are open to structuring terms that help make your purchase even more attainable, plus a home warranty if Seller's preferred title company is used for closing. Don't miss this opportunity!
Save
Ask
Tour
Hide
Listing Snapshot
Price
$519,900
Days On Site
106 Days
Bedrooms
3
Inside Area (SqFt)
1,267 sqft
Total Baths
4
Full Baths
3
Partial Baths
1
Lot Size
N/A
Year Built
1995
MLS® Number
VAFX2278930
Status
Active
Property Tax
$5,756
HOA/Condo/Coop Fees
$123.33 monthly
Sq Ft Source
Assessor
Friends & Family
Recent Activity
| 4 days ago | Listing updated with changes from the MLS® | |
| 4 days ago | Price changed to $519,900 | |
| 3 weeks ago | Status changed to Active | |
| 3 months ago | Listing first seen on site |
General Features
Foundation
Brick/Mortar
Levels
Three Or More
Parking
Off StreetAssigned
Pets
Yes
Property Sub Type
Townhouse
Sewer
Other
Special Circumstances
Standard
SqFt Above
1267
SqFt Total
1267
Style
Colonial
Utilities
Cable AvailableNatural Gas AvailableWater AvailableElectricity Available
Water Source
Public
Zoning
320
Interior Features
Appliances
CooktopElectric Water HeaterDishwasherDisposalDryerRefrigeratorWasherWater HeaterMicrowave
Basement
FinishedOtherInterior Entry
Cooling
Central AirCeiling Fan(s)Electric
Flooring
Laminate
Heating
Natural GasForced Air
Interior
Eat-in KitchenCeiling Fan(s)Walk-In Closet(s)
Laundry Features
In BasementLaundry Room
Bathroom 1
Bathroom 2
Bedroom 1
Bedroom 2
Bedroom 3
Bonus Room
Dining Room
Level - Main
Family Room
Level - Main
Game Room
Half Bath
Level - Main
Kitchen
Level - Main
Laundry
Save
Ask
Tour
Hide
Exterior Features
Construction Details
Vinyl Siding
Fencing
Fenced
Pool Features
Community
Roof
Shingle
Community Features
Association Dues
370
Community Features
Pool
HOA Fee Frequency
Quarterly
School District
FAIRFAX COUNTY PUBLIC SCHOOLS
Schools
School District
FAIRFAX COUNTY PUBLIC SCHOOLS
Elementary School
Unknown
Middle School
Unknown
High School
Unknown
Listing courtesy of Keller Williams Realty Dulles

The real estate listing information is provided by Bright MLS is for the consumer's personal, non-commercial use and may not be used for any purpose other than to identify prospective properties consumer may be interested in purchasing. Any information relating to real estate for sale or lease referenced on this web site comes from the Internet Data Exchange (IDX) program of the Bright MLS. This web site references real estate listing(s) held by a brokerage firm other than the broker and/or agent who owns this web site. The accuracy of all information is deemed reliable but not guaranteed and should be personally verified through personal inspection by and/or with the appropriate professionals. Properties in listings may have been sold or may no longer be available. The data contained herein is copyrighted by Bright MLS and is protected by all applicable copyright laws. Any unauthorized collection or dissemination of this information is in violation of copyright laws and is strictly prohibited. Copyright © 2020 Bright MLS. All rights reserved.

The real estate listing information is provided by Bright MLS is for the consumer's personal, non-commercial use and may not be used for any purpose other than to identify prospective properties consumer may be interested in purchasing. Any information relating to real estate for sale or lease referenced on this web site comes from the Internet Data Exchange (IDX) program of the Bright MLS. This web site references real estate listing(s) held by a brokerage firm other than the broker and/or agent who owns this web site. The accuracy of all information is deemed reliable but not guaranteed and should be personally verified through personal inspection by and/or with the appropriate professionals. Properties in listings may have been sold or may no longer be available. The data contained herein is copyrighted by Bright MLS and is protected by all applicable copyright laws. Any unauthorized collection or dissemination of this information is in violation of copyright laws and is strictly prohibited. Copyright © 2020 Bright MLS. All rights reserved.
Neighborhood & Commute
Source: Walkscore
Disclosure: Community information and market data powered by Constellation Data Labs. Information is deemed reliable but not guaranteed.
Save
Ask
Tour
Hide

Did you know? You can invite friends and family to your search. They can join your search, rate and discuss listings with you.