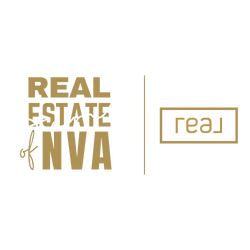9324 GEORGETOWN PIKEGREAT FALLS, VA 22066
Due to the health concerns created by Coronavirus we are offering personal 1-1 online video walkthough tours where possible.




Welcome to Stone Wood, your private sanctuary. An enchanting tree-lined driveway winds through rolling greenery, guiding you to a timeless oasis set on over 5 serene acres. Originally crafted in 1984, masterfully expanded by renowned architect George Stavropoulos in 2000, and exquisitely reimagined in 2021, this estate blends classic grace with modern sophistication. Behind its gated entrance, the drive reveals a stately manor surrounded by manicured lawns, cascading fountains, vibrant gardens, and a tranquil pond beside a resurfaced large tennis court. A full gym and a beautiful guest house complete with its own kitchen further elevate the property’s resort-like appeal. Designed for both intimate living and grand entertaining, the interiors glow with natural light, showcasing intricate millwork, fine finishes, and six elegant fireplaces. The gourmet kitchen—anchored by custom cabinetry, chef-caliber appliances, and its own wood-burning hearth—flows into a cheerful breakfast room and a soaring two-story great room framed by walls of glass. The Versailles-inspired grounds, envisioned by landscape artist Charles Owen, enchant with stone fountains, French wrought-iron gates, and meandering pea gravel paths. Just minutes from Tysons Corner, McLean, Washington D.C. and Dulles Airport, Stone Wood offers refined living in a resort-like setting—an oasis of elegance, artistry, and tranquility.
| 2 months ago | Listing updated with changes from the MLS® | |
| 2 months ago | Status changed to Active | |
| 2 months ago | Listing first seen on site |

The real estate listing information is provided by Bright MLS is for the consumer's personal, non-commercial use and may not be used for any purpose other than to identify prospective properties consumer may be interested in purchasing. Any information relating to real estate for sale or lease referenced on this web site comes from the Internet Data Exchange (IDX) program of the Bright MLS. This web site references real estate listing(s) held by a brokerage firm other than the broker and/or agent who owns this web site. The accuracy of all information is deemed reliable but not guaranteed and should be personally verified through personal inspection by and/or with the appropriate professionals. Properties in listings may have been sold or may no longer be available. The data contained herein is copyrighted by Bright MLS and is protected by all applicable copyright laws. Any unauthorized collection or dissemination of this information is in violation of copyright laws and is strictly prohibited. Copyright © 2020 Bright MLS. All rights reserved.

Did you know? You can invite friends and family to your search. They can join your search, rate and discuss listings with you.