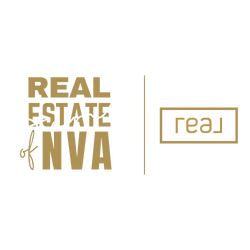13172 ARCHES ROADHERNDON, VA 20170
Due to the health concerns created by Coronavirus we are offering personal 1-1 online video walkthough tours where possible.




Discover modern living in this brand-new, 3-level townhome featuring 4 bedrooms, 3 full bathrooms, and 1 half bathroom. Thoughtfully designed for both comfort and functionality, this home stands out with its enhanced layout, including a walk-in pantry, spacious dining area, and rare 4-car parking (2-car garage + 2-car driveway). The open-concept main level is bathed in natural light and centered around a designer kitchen with a large island, stainless steel appliances, and elegant high-end finishes. Step out onto the covered back deck—perfect for morning coffee, sunset grilling, or simply unwinding outdoors. The ground-level bedroom with full bath offers flexibility as a private guest suite, home office, gym, or den. Upstairs, retreat to the luxurious primary suite featuring a walk-in closet and spa-inspired en suite bath. Two additional bedrooms and another full bath complete the upper level. Ideally located within walking distance to Innovation Metro (Silver Line) and just 2 miles from Dulles Airport, this home offers unparalleled connectivity. You’ll also be near the future Rivana Town Center, providing vibrant shopping, dining, and entertainment options. Experience the largest and most livable floor plan in the neighborhood—modern, refined, and ready to welcome you home. *Photos are of a similar model home
| 2 months ago | Status changed to Pending | |
| 2 months ago | Listing updated with changes from the MLS® | |
| 3 months ago | Listing first seen on site |

The real estate listing information is provided by Bright MLS is for the consumer's personal, non-commercial use and may not be used for any purpose other than to identify prospective properties consumer may be interested in purchasing. Any information relating to real estate for sale or lease referenced on this web site comes from the Internet Data Exchange (IDX) program of the Bright MLS. This web site references real estate listing(s) held by a brokerage firm other than the broker and/or agent who owns this web site. The accuracy of all information is deemed reliable but not guaranteed and should be personally verified through personal inspection by and/or with the appropriate professionals. Properties in listings may have been sold or may no longer be available. The data contained herein is copyrighted by Bright MLS and is protected by all applicable copyright laws. Any unauthorized collection or dissemination of this information is in violation of copyright laws and is strictly prohibited. Copyright © 2020 Bright MLS. All rights reserved.

Did you know? You can invite friends and family to your search. They can join your search, rate and discuss listings with you.