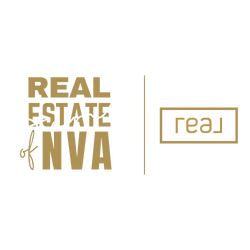13133 PARK CRESCENT CIRCLEHERNDON, VA 20171
Due to the health concerns created by Coronavirus we are offering personal 1-1 online video walkthough tours where possible.




✨ A fresh start, just in time for the holidays. ✨Welcome Home for the Holidays to 13133 Park Crescent Circle. This fully renovated Bayberry model townhouse sparkles from top to bottom, offering three beautifully updated levels of modern living and a flexible layout ideal for first-time buyers or growing households. The main level greets you with a bright, open feel, freshly painted walls, brand-new flooring, and stylish designer fixtures throughout. At the heart of the home is the stunning, fully remodeled kitchen—perfect for holiday gatherings—featuring white shaker cabinetry, a bold navy island with open shelving, quartz countertops, sleek black hardware, stainless-steel appliances, modern pendant lighting, and a brand-new sliding glass door (2025) that floods the space with natural light and opens to a private, fenced backyard ready for entertaining or relaxing. Upstairs, two spacious bedrooms share a beautifully renovated full bath with marble-look porcelain tile, matte-black fixtures, frameless glass doors, a rainfall showerhead with handheld wand, and a recessed niche for a spa-like retreat. The top-level primary suite is your personal escape, complete with its own fully updated en-suite bath showcasing the same high-end finishes. A junior suite with a private remodeled bath adds exceptional flexibility for guests, a home office, or multigenerational living. Every detail has been thoughtfully reimagined, with major updates including a new roof (2025), new windows (2025), new kitchen sliding glass door (2025), hot water heater (2023), HVAC cleaned and serviced (2025), a full-size upper-level washer and dryer, and completely renovated kitchen and baths—truly move-in ready. Perfectly located just minutes from the Herndon Park & Ride Metro, Woodland Park Shopping Center, and Reston Town Center, this home offers easy access to dining, shopping, and major commuter routes. Enjoy community amenities such as a pool, tennis courts, gym, playgrounds, and clubhouse—everything you need, right at your doorstep. With every major update already done, this home is truly move-in ready, offering comfort and peace of mind for years to come!
| 3 weeks ago | Status changed to Active Under Contract | |
| 3 weeks ago | Listing updated with changes from the MLS® | |
| a month ago | Price changed to $699,900 | |
| 3 months ago | Listing first seen on site |

The real estate listing information is provided by Bright MLS is for the consumer's personal, non-commercial use and may not be used for any purpose other than to identify prospective properties consumer may be interested in purchasing. Any information relating to real estate for sale or lease referenced on this web site comes from the Internet Data Exchange (IDX) program of the Bright MLS. This web site references real estate listing(s) held by a brokerage firm other than the broker and/or agent who owns this web site. The accuracy of all information is deemed reliable but not guaranteed and should be personally verified through personal inspection by and/or with the appropriate professionals. Properties in listings may have been sold or may no longer be available. The data contained herein is copyrighted by Bright MLS and is protected by all applicable copyright laws. Any unauthorized collection or dissemination of this information is in violation of copyright laws and is strictly prohibited. Copyright © 2020 Bright MLS. All rights reserved.

Did you know? You can invite friends and family to your search. They can join your search, rate and discuss listings with you.