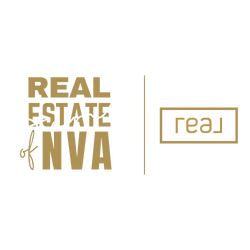836 UTTERBACK STORE ROADGREAT FALLS, VA 22066
Due to the health concerns created by Coronavirus we are offering personal 1-1 online video walkthough tours where possible.




This charming 4-bedroom, 3.5-bath colonial is freshly painted with a updated light fixers that offers comfort, space, and an unbeatable location—just minutes from top-rated Langley High School, shopping, dining, and local favorites like River Bend Country Club, Great Falls Village, and Wolf Trap. With easy access to Tysons Corner, McLean, Reston Town Center, major airports, the Capital Beltway (I-495), and Washington, D.C., you’ll love how convenient life here can be. Step inside to a welcoming foyer that opens to the formal living and dining rooms, perfect for family gatherings and special occasions. The spacious kitchen connects to a cozy family room with a fireplace, creating a comfortable space to relax and unwind. From here, step out onto the large deck—ideal for outdoor dining, barbecues, and enjoying the peaceful backyard. Upstairs, you’ll find four bright bedrooms, including a primary suite with a full bath. The finished lower level offers even more space for a playroom, home office, or media area, with a walk-up to the backyard. A two-car garage adds convenience and extra storage.
| 7 days ago | Price changed to $4,500 | |
| 7 days ago | Listing updated with changes from the MLS® | |
| 2 months ago | Status changed to Active | |
| 3 months ago | Listing first seen on site |

The real estate listing information is provided by Bright MLS is for the consumer's personal, non-commercial use and may not be used for any purpose other than to identify prospective properties consumer may be interested in purchasing. Any information relating to real estate for sale or lease referenced on this web site comes from the Internet Data Exchange (IDX) program of the Bright MLS. This web site references real estate listing(s) held by a brokerage firm other than the broker and/or agent who owns this web site. The accuracy of all information is deemed reliable but not guaranteed and should be personally verified through personal inspection by and/or with the appropriate professionals. Properties in listings may have been sold or may no longer be available. The data contained herein is copyrighted by Bright MLS and is protected by all applicable copyright laws. Any unauthorized collection or dissemination of this information is in violation of copyright laws and is strictly prohibited. Copyright © 2020 Bright MLS. All rights reserved.

Did you know? You can invite friends and family to your search. They can join your search, rate and discuss listings with you.