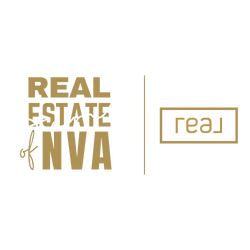615 KENTLAND DRIVEGREAT FALLS, VA 22066
Due to the health concerns created by Coronavirus we are offering personal 1-1 online video walkthough tours where possible.




Impressive Great Falls refuge with carriage home, pool, and over 7,000 square feet of living space you won’t want to miss. This stunning craftsman-style residence features cedar siding, dramatic gables and eaves, and a welcoming front porch that creates exceptional curb appeal. A separate carriage home serves as both a 3-car garage and a fully equipped guest residence, complete with a kitchen area, full bath, and sleeping space for 4+ - perfect for guests, in-laws, or extended stays. The main home also includes an attached 3-car garage, offering a total of six covered spaces. Inside, the main level welcomes you with a spacious foyer and powder room. A main-level primary suite (or optional office) includes built-ins and an en-suite handicapped bath with a roll-in shower, while a formal living room with French doors adds elegance and flexibility. The inviting family room centers around a cozy stone fireplace and opens to a spacious kitchen. The formal dining room, complete with wine storage for over 2,000 bottles, butler’s pantry, and gas fireplace, comfortably seats up to 13. The adjoining sunroom, lined with windows, fills the home with natural light and provides overflow dinner seating for 10 as well as an ideal spot for summer dinners. Upstairs, four generous bedrooms each feature en-suite baths and closets with custom cabinetry, including a luxurious primary suite with its own office and spa-like bath. Convenient laundry is also located on the bedroom level. One floor up, a finished attic offers an office, a full bath and five custom Murphy beds cleverly arranged - perfect for a playroom, guest suite, or epic sleepovers. The finished walk-up lower level has a sleek, modern design and includes a full bed with en-suite bath, a kitchenette and dining area, a recreation room with pool table, and a theater room. An additional full bath with a built-in sauna provides the ultimate relaxation retreat, and three additional Murphy beds. In total, the house has bed sleeping for 27, providing great flexibility to accommodate family gatherings. The family room, living room, primary suite, and carriage home each feature exceptional home theaters –complemented by the dedicated theater on the lower level. Both structures are equipped with backup generators, and the main house includes instant battery backup for critical lighting – an ideal feature for elderly or mobility-impaired occupants. Internet service is available through Verizon FiOS, Cox, and Starlink. The property also includes two leased 1,000-gallon propane tanks from AmeriGas and a private well for water. Outdoor living is equally impressive with a heated in-ground pool, hot tub, built-in fire pit, and Trex deck featuring a Kalamazoo grilll, Kalamazoo pizza oven and a Viking gas wok - perfect for entertaining year-round. Ideally located just off Seneca Road, this home offers easy access to shopping, dining, major commuter routes, and is part of the highly sought-after Langley High School pyramid.
| 2 months ago | Listing updated with changes from the MLS® | |
| 2 months ago | Listing first seen on site |

The real estate listing information is provided by Bright MLS is for the consumer's personal, non-commercial use and may not be used for any purpose other than to identify prospective properties consumer may be interested in purchasing. Any information relating to real estate for sale or lease referenced on this web site comes from the Internet Data Exchange (IDX) program of the Bright MLS. This web site references real estate listing(s) held by a brokerage firm other than the broker and/or agent who owns this web site. The accuracy of all information is deemed reliable but not guaranteed and should be personally verified through personal inspection by and/or with the appropriate professionals. Properties in listings may have been sold or may no longer be available. The data contained herein is copyrighted by Bright MLS and is protected by all applicable copyright laws. Any unauthorized collection or dissemination of this information is in violation of copyright laws and is strictly prohibited. Copyright © 2020 Bright MLS. All rights reserved.

Did you know? You can invite friends and family to your search. They can join your search, rate and discuss listings with you.