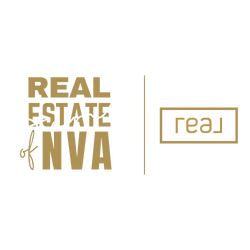1471 WAGGAMAN CIRCLEMCLEAN, VA 22101
Due to the health concerns created by Coronavirus we are offering personal 1-1 online video walkthough tours where possible.




Green Building Group presents 1471 Waggaman in Salona Village—a stunning new transitional residence to be built in one of McLean’s most desired and convenient locations. Prominently sited on a .34-acre lot, this elegant home offers approx. 8,300 finished square feet on three levels with 6 bedrooms, 7 full bathrooms, and powder room, plus a three-car side-load garage. Oversized windows fill the home with natural light, complementing the 10-foot ceilings and wide-plank white oak floors throughout the main level. The gourmet kitchen features custom cabinetry, quartz countertops, high-end appliances, optional second island, and a convenient prep kitchen/pantry. The family room with an amazing gas fireplace and travertine mantel opens to an expansive patio, ideal for indoor-outdoor entertaining. A formal dining room, living room or study, guest suite with full bathroom, Family Lounge with cathedral ceilings, gas fireplace and screen porch completes the main level. Upstairs, the luxurious primary suite with cathedral ceilings includes spacious oversized walk-in closets, a spa-inspired bathroom, separate his and her washrooms, soaking tub, and a glass-enclosed shower with bench. Optional private deck. Three additional en-suite bedrooms, and laundry room complete the upper level. The walk-up lower level is designed for entertainment and flexibility, offering a large recreation room with modern wet bar, fitness or opt. golf simulator room, full bathroom, opt. sauna room, guest bedroom/bath, and storage. An elevator shaft is included for future elevator installation. Located just minutes from downtown McLean’s shops and restaurants, this exceptional home is scheduled for delivery in Summer of 2026. Interior photos shown are from recently completed Green Building Group projects. **Private swimming pool is available but not included in the base price** Still time to customize and choose your finishes.
| 2 hours ago | Price changed to $4,500,000 | |
| 2 hours ago | Listing updated with changes from the MLS® | |
| 3 months ago | Listing first seen on site |

The real estate listing information is provided by Bright MLS is for the consumer's personal, non-commercial use and may not be used for any purpose other than to identify prospective properties consumer may be interested in purchasing. Any information relating to real estate for sale or lease referenced on this web site comes from the Internet Data Exchange (IDX) program of the Bright MLS. This web site references real estate listing(s) held by a brokerage firm other than the broker and/or agent who owns this web site. The accuracy of all information is deemed reliable but not guaranteed and should be personally verified through personal inspection by and/or with the appropriate professionals. Properties in listings may have been sold or may no longer be available. The data contained herein is copyrighted by Bright MLS and is protected by all applicable copyright laws. Any unauthorized collection or dissemination of this information is in violation of copyright laws and is strictly prohibited. Copyright © 2020 Bright MLS. All rights reserved.

Did you know? You can invite friends and family to your search. They can join your search, rate and discuss listings with you.