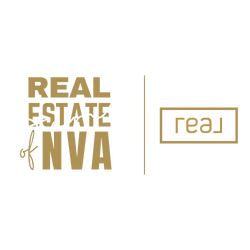WOODWINDS CONDO2118 GREEN WATCH WAY 10/201CRESTON, VA 20191
Due to the health concerns created by Coronavirus we are offering personal 1-1 online video walkthough tours where possible.




Welcome to 2118 Green Watch Way #10/201C, a spacious two-bedroom, two-bath condominium quietly tucked within the established Woodwinds community of Reston. Offering approximately 1,170 square feet of living space, this beautiful home enjoys a serene, tree-framed setting with uninterrupted views over the rolling fairways of the Reston National Golf Course. Designed with a split-level layout that feels open yet inviting, every detail draws you toward the natural beauty that surrounds it. From the foyer, the home opens gracefully to the sunken main living area below, where sunlight spills through a wall of windows and dances across warm wood floors. The open layout is both relaxing and refined, creating a sense of space that feels connected to the outdoors. Sliding glass doors lead to a private balcony with peaceful views of the golf course framed by mature trees—an inviting retreat perfect for morning coffee, quiet evenings, or watching the sunset fade across the horizon. The adjoining dining area flows easily into the kitchen, which offers ceramic tile flooring, ample cabinetry, generous counter space, a built-in pantry, and updated appliances. The range, dishwasher, and refrigerator were all replaced in November and December of 2025, adding modern efficiency while maintaining the kitchen’s clean, timeless design. The bedroom wing feels restful and secluded, a quiet escape at the end of the day. The primary suite features wood floors, dual closets, and sliding glass doors that open to a second private balcony shared by both bedrooms—ideal for enjoying a soft morning breeze or an evening under the stars. The ensuite bath offers a clean, classic look with a walk-in shower and extended vanity, while the second bedroom—bright and versatile—serves beautifully as a guest room, home office, creative space, or comfortable second bedroom. A clothes washer and dryer, also replaced in November and December of 2025, are thoughtfully tucked into the home, adding everyday convenience. Residents of Woodwinds enjoy a tranquil, wooded setting with full access to Reston Association amenities, including multiple pools, tennis courts, playgrounds, and more than 55 miles of walking and biking trails that wind around lakes, parks, and golf greens. Conveniently located near the Wiehle–Reston East Metro Station, South Lakes Village Center, and Reston Town Center, this home also offers quick access to the Dulles Toll Road, Fairfax County Parkway, and Washington Dulles International Airport. With its light, warmth, dual balconies, recent appliance updates, and breathtaking golf course views, this home captures the essence of relaxed Reston living—peaceful, effortless, and beautifully connected to nature.
| yesterday | Status changed to Active Under Contract | |
| yesterday | Listing updated with changes from the MLS® | |
| 5 days ago | Price changed to $349,999 | |
| 2 months ago | Listing first seen on site |

The real estate listing information is provided by Bright MLS is for the consumer's personal, non-commercial use and may not be used for any purpose other than to identify prospective properties consumer may be interested in purchasing. Any information relating to real estate for sale or lease referenced on this web site comes from the Internet Data Exchange (IDX) program of the Bright MLS. This web site references real estate listing(s) held by a brokerage firm other than the broker and/or agent who owns this web site. The accuracy of all information is deemed reliable but not guaranteed and should be personally verified through personal inspection by and/or with the appropriate professionals. Properties in listings may have been sold or may no longer be available. The data contained herein is copyrighted by Bright MLS and is protected by all applicable copyright laws. Any unauthorized collection or dissemination of this information is in violation of copyright laws and is strictly prohibited. Copyright © 2020 Bright MLS. All rights reserved.

Did you know? You can invite friends and family to your search. They can join your search, rate and discuss listings with you.