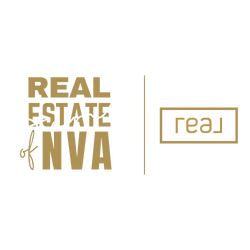860 NICHOLAS RUN DRIVEGREAT FALLS, VA 22066
Due to the health concerns created by Coronavirus we are offering personal 1-1 online video walkthough tours where possible.




Live Like You’re on Vacation Every Single Day Resort-Style Estate | 14,000+ SF | Elevator | Furnished | Heated Pools w Waterfalls, Spa, Outdoor Kitchen and More. Welcome to your private five-star resort in the heart of Great Falls. This one-of-a-kind, fully furnished estate offers a level of luxury and lifestyle few homes can match. From the moment you arrive through the grand circular driveway, you’ll be enveloped in elegance, privacy, and resort caliber amenities designed for those who expect nothing less than the exceptional. Outdoors, paradise awaits. Three heated pools, a spa hot tub, cascading waterfalls, and tranquil water jets create a breathtaking escape, day or night. Host unforgettable soirées with two outdoor gazebos equipped with TVs, a fully equipped outdoor kitchen and grill, and a private sports court all professionally landscaped and lit to perfection for ambiance and total seclusion. Inside, over 14,000 square feet of refined living space awaits, accessible by an elevator to all three levels. The dramatic marble staircase in the grand foyer sets the tone for the home’s sophisticated aesthetic. Step into the ballroom-sized entertaining wing, where custom ceiling designs and indirect lighting mirror the luxury of the world’s finest resorts. The sunlit family room seamlessly connects to the outdoors and the chef’s kitchen is outfitted with top-of-the-line appliances, ideal for hosting or everyday indulgence. Downstairs is a private entertainment haven featuring a custom bar, fully outfitted gym, recreation space, and two stylish guest suites all dressed in couture designer furnishings by Jean Paul Gaultier. The primary suite is a true sanctuary with its own bar, lounge area, and a veranda overlooking the glowing pools perfect for sunrise coffee or sunset cocktails. The primary bath offers a spa-inspired blend of indulgence and intelligent design. Barely lived in and impeccably maintained, this estate is offered fully furnished and move-in ready just bring your suitcase. Bold. Iconic. Unforgettable. This is more than a home it’s a resort lifestyle reserved for the truly discerning.
| 6 months ago | Listing updated with changes from the MLS® | |
| 7 months ago | Status changed to Active | |
| 7 months ago | Listing first seen on site |

The real estate listing information is provided by Bright MLS is for the consumer's personal, non-commercial use and may not be used for any purpose other than to identify prospective properties consumer may be interested in purchasing. Any information relating to real estate for sale or lease referenced on this web site comes from the Internet Data Exchange (IDX) program of the Bright MLS. This web site references real estate listing(s) held by a brokerage firm other than the broker and/or agent who owns this web site. The accuracy of all information is deemed reliable but not guaranteed and should be personally verified through personal inspection by and/or with the appropriate professionals. Properties in listings may have been sold or may no longer be available. The data contained herein is copyrighted by Bright MLS and is protected by all applicable copyright laws. Any unauthorized collection or dissemination of this information is in violation of copyright laws and is strictly prohibited. Copyright © 2020 Bright MLS. All rights reserved.

Did you know? You can invite friends and family to your search. They can join your search, rate and discuss listings with you.