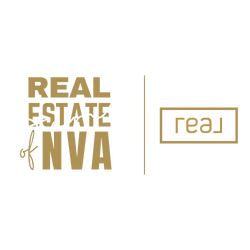7000 MURRAY COURTANNANDALE, VA 22003




Welcome to 7000 Murray Court (no thru street) in the serene community of Columbia Pines in Annandale. This meticulously maintained rambler offers ample space with 3 bedrooms, 1.5 baths and a beautifully finished lower level with luxury vinyl flooring. From its tailored exterior and vibrant landscaping to its cozy fireplace, hardwood floors, neutral paint, designer lighting, and abundance of windows, this home exudes charm and character. This is an unmatched opportunity for any homeowner. The home is vastly updated with a renovated kitchen featuring a quartz countertop, new dual oven gas stove, new SMEG refrigerator, new dishwasher, new cabinets, and built-in microwave. Recently all was painted in neutral colors. The bathrooms have both been updated, all done in 2022. The roof has been replaced within the last 5 to 6 years, and the heating and air conditioning system was replaced 5 years ago. The floors were refinished in 2022, including new hardwoods in the kitchen. Newer covered gutters and buried downspouts are another valuable upgrade. The sparkling hardwood floors continue down the hallway and include three spacious bedrooms and an updated hall bath that features a pedestal sink, hand-laid tile flooring and a tile tub/shower surround, reflecting the homes attention to detail. The lower level offers a very large recreation room, a powder room, laundry center, workshop/utility room and ample storage solutions. There is a walk out from the kitchen to a nice brick patio with a level yard, offering plenty of room for games and relaxing. The spacious backyard also includes a nice shed. Located in a peaceful community, this home is close to a variety of shopping and dining options. Outdoor enthusiasts will appreciate easy access to Ken Dale Woods Park and Broyhill Crest Recreation Club featuring an outdoor pool, sports courts, playground, tennis courts, and nature trails. Commuters will enjoy being centrally located near route 236, I-495, Express Lanes, Metro Bus routes and other major routes. Nearby is an upscale shopping center with grocery stores, restaurants, a bakery, and more. You are only a few miles from the vibrant Mosaic center which can be reached via Gallows Road. This is a very desirable neighborhood in Annandale, adjacent to the Broyhill Crest Community. The elementary school is nearby within the subdivision. This neighborhood is serviced by the Mason District supervisor office with a newsletter as well as a newsletter from the Broyhill Crest Community, which is very active. You will not be disappointed making your new home in this vibrant and well maintained community.
| 8 months ago | Listing updated with changes from the MLS® |

Did you know? You can invite friends and family to your search. They can join your search, rate and discuss listings with you.