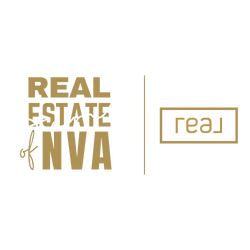4812 RANDOLPH DRIVEANNANDALE, VA 22003




Welcome to this stunning, move-in ready 2-level open concept home that has undergone a complete renovation in 2023. Situated in a prime location, it boasts one of the most captivating backyard views in the area, with the added bonus of backing onto undisturbed county parkland and the tranquil Indian Run stream. Set on a spacious 0.46-acre lot, it’s a rare blend of comfort, style, and privacy. As you step into the backyard, you'll discover a true oasis awaiting you. The backyard features a peaceful waterfall feature, a spacious stone patio perfect for outdoor entertaining, a cozy firepit for cool evenings, and an enclosed hot tub complete with a skylight, allowing you to relax and unwind while enjoying the beauty of your surroundings. With these remarkable features, you'll feel like you're on vacation every weekend in your own backyard. The main level of this home offers two bedrooms, including a primary bedroom with a private, impressively renovated luxury bath. The living and dining areas span the rear of the home, providing a spacious and open atmosphere for gatherings and relaxation. The living room itself is generously proportioned, allowing for comfortable living. The kitchen is equipped with double ovens and a breakfast area adorned with tall windows, allowing natural light to flood the space. You will love the main level screened-in porch that can be accessed from both the dining area and the kitchen. This additional space provides the perfect setting for enjoying meals al fresco or simply taking in the fresh air while being sheltered from the elements. Venturing downstairs to the lower level, you'll find two additional bedrooms and a fully renovated bath. The large recreation room boasts its own gas fireplace, creating a cozy ambiance for gatherings or quiet nights in. With a walkout to the stone patio, you have easy access to the garage and a convenient storage and laundry area, ensuring functionality and practicality. Completing this remarkable property is a one-car garage and a new architectural-style roof installed in 2020. Don't miss the opportunity to make this extraordinary property your own. With its breathtaking backyard views, luxurious renovations, and thoughtful design elements, this move-in ready home is sure to exceed your expectations.
| 6 months ago | Listing updated with changes from the MLS® |

Did you know? You can invite friends and family to your search. They can join your search, rate and discuss listings with you.