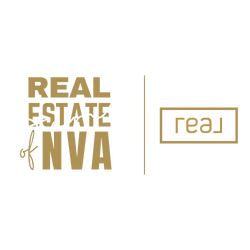5008 FLEMING DRIVEANNANDALE, VA 22003




A must see beautiful home and property! Truly a one of a kind home with a gorgeous, huge fully fenced backyard with a manicured lawn surrounded by privacy shrubs and lush greenery. Enjoy the backyard view while sitting outdoors on your 350 square foot brick patio or indoors from your 400 square foot family room off kitchen. Watch the flowers bloom in spring, the leaves fall in autumn, and the snowflakes fall in winter, a beautiful view year round while relaxing in the family room.. Whether you’re entertaining guests or relaxing with family and friends, the family room, adjoining brick patio, and huge backyard make this home second to none. ● Backyard includes a Creative Playthings swing set, shed, and beautifully manicured trees and bushes, growing on the perimeter of the yard that offer natural privacy on all sides. ● The family room off of the kitchen has a vaulted ceiling, 400 square feet of living space, that features large, double-sized Anderson casement glass windows. All windows have screens to enjoy the outdoor fresh air and nature's sounds. The family room features blonde Bella hardwood floor. A sliding glass door leads from the family room to an expansive brick patio, approximately 17 X 20 feet in size. ● The home’s lower level recreation and all rooms throughout have Coretec luxury vinyl plank flooring installed in 2022 in Praline color, providing a bright and modern living space. There is an enclosed gas fireplace with blower, floor to ceiling white brick, mantle, and hearth. Ample recessed lighting. ● The home is protected by an ADT monitored security system. ● Customized high-end Hunter Douglas window coverings are provided throughout the home. ● The downstairs bathroom was remodeled in 2022. ● A new roof roof is 2018 with architectural-style shingles. ● Remodeled en-suite owner's bath. ● New Bryant furnace installed May, 2023 plus 50 gallon State Proline water heater. ● AprilAire whole house humidifier. ● New interior 6-panel doors with brushed nickel hardware throughout. ● Newly refinished hardwood floors in the upstairs living area. ● Walk to Canterbury Woods Pool & nearby Long Branch Stream Valley Trail ● Easy access to Beltway, HOT lanes, VRE, Metro, and walk to Pentagon Metro Bus. ● Beautifully landscaped front, sides and rear. ● Security flood lights front/rear ● Kitchen remodel with Merillat cherry cabinetry, large capacity stainless steel LG refrigerator with in icemaker (2024), KitchenAid dishwasher, KitchenAid gas range with overhead microwave. ● Interior decorated in soft gray tones, plus crown molding in formal areas. ● Large sized capacity Samsung Washer/LG Dryer in Utility/Storage , convenient laundry sink and access access door to exterior. ● Canterbury Woods is a sought-after community in Fairfax County with a top tiered school pyramid of Woodson High, Frost Middle, and Canterbury Woods E.S. ● Canterbury Woods E.S. offers a Level IV AAP program. Woodson High School is one of the top 20 ranked high schools in Virginia, Approximately 2400 square feet which included all living areas in lower level.
| 9 months ago | Listing updated with changes from the MLS® |

Did you know? You can invite friends and family to your search. They can join your search, rate and discuss listings with you.