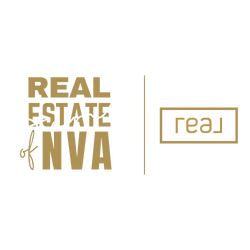WOODWINDS CONDO2122 GREEN WATCH WAY 100RESTON, VA 20191




Premier Location in Woodwinds Condo Community. The Reston National Golf Course if the backdrop for you backyard. The only five par hole sits right out your back door. The 15 ft high ceilings and windows of your living and dining rooms brings this this fantastic view to life. To further your relaxing state of mind the community pool is just minutes away. With over 1250 finished square feet, this two level end unit Contemporary style condo gives you the feel of a townhome. One detached carport parking space just outside your front door coveys with the unit. The kitchen underwent a major renovation in 2020 to include the removal of the wall separating the kitchen and dining room allowing natural sunlight to filter throughout the home. A breakfast bar was added giving more counterspace. The kitchen is equipped with SS Whirlpool appliances, granite countertops, and space for a bistro table. The two well appointed bedrooms are located on the upper level. The Primary bedroom offers a full bath and two closets. A larger than usual second BR features an entire wall of closet space. The second FB is also located on this level, a full size side by side washer/dryer and linen closet complete this level. Located just minutes from Reston Towne Center, Metro, Toll Rd and Dullas Airport is the perfect location for today's busy lifestyle.
| 12 months ago | Listing updated with changes from the MLS® |

Did you know? You can invite friends and family to your search. They can join your search, rate and discuss listings with you.