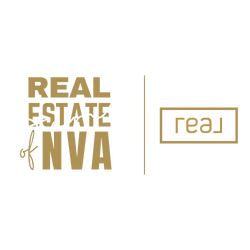9653 WOODBROOK LANEMIDLAND, VA 22728
Due to the health concerns created by Coronavirus we are offering personal 1-1 online video walkthough tours where possible.




PRICE REDUCED $50,000.00. ITS THE END OF YEAR AND THE BUILDER WILL HAVE MORE INVENTORY IN 2026. BUILDER WILL LOOK AT ALL OFFERS! Could this be your CHRISTMAS PRESENT? Welcome Home to this brand new MOVE IN READY 2,700 square foot home with detached OVERSIZED 30x30 2 car garage / workshop that includes an 50 amp EV charger outlet - lots of room to grow. The last buildable lot in this mature, tree filled, large lot, very private subdivision. 2 acre lot and NO HOA! (Road Maintenance Agreement @ $120.00 per year). Large front porch with ceiling fan, beautiful kitchen with custom lighting, custom no print glass Samsung Bespoke appliances, island, quartz countertop, three large bedrooms (with an optional 4th), three bathrooms with additional room/flex space for work from home office, gaming room, crafting room in addition to full basement to make it yours! Luxury Vinyl Plank flooring THROUGHOUT, custom marble bathroom tile, LED Smart Bathroom Mirrors in all bathroom, walk-in closets, brand new hi-capacity washer and dryer, French door walk out basement, too many builder custom upgrades to list. An excellent location for commuting, only 2 miles to Rt. 28 and 6 miles to Warrenton. School district for Auburn Middle School and Kettle Run High School. Right around the corner from the county’s largest lakeside park. A must see for yourself as pictures do not do any justice.. This one will not last long.
| a month ago | Price changed to $839,900 | |
| a month ago | Listing updated with changes from the MLS® | |
| 5 months ago | Status changed to Active | |
| 5 months ago | Listing first seen on site |

The real estate listing information is provided by Bright MLS is for the consumer's personal, non-commercial use and may not be used for any purpose other than to identify prospective properties consumer may be interested in purchasing. Any information relating to real estate for sale or lease referenced on this web site comes from the Internet Data Exchange (IDX) program of the Bright MLS. This web site references real estate listing(s) held by a brokerage firm other than the broker and/or agent who owns this web site. The accuracy of all information is deemed reliable but not guaranteed and should be personally verified through personal inspection by and/or with the appropriate professionals. Properties in listings may have been sold or may no longer be available. The data contained herein is copyrighted by Bright MLS and is protected by all applicable copyright laws. Any unauthorized collection or dissemination of this information is in violation of copyright laws and is strictly prohibited. Copyright © 2020 Bright MLS. All rights reserved.

Did you know? You can invite friends and family to your search. They can join your search, rate and discuss listings with you.