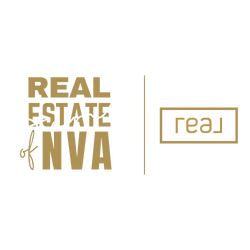7484 WILSON ROADWARRENTON, VA 20186
Due to the health concerns created by Coronavirus we are offering personal 1-1 online video walkthough tours where possible.




Selling at Luxury AUCTION Without Reserve on March 5, 2026! List price for REFERENCE ONLY. Offered in co-op. with Platinum Luxury Auctions. *NOTE: Property offered individually or packaged with 7464 Wilson Road. Refer to Luxury Auction® Terms of Sale and to listing of 7464 Wilson Road. Inquire for details. Trudy Vella. [email protected] 808.651.8397 Experience the magic of Rosewood, a Virginia Hunt Country Estate unlike any other. Unassuming from the public road, a paved drive meandering through the woods gives way to the magnificent gated entrance. Through the massive gates, a sweeping lawn, lake with lighted fountain and a winding, lamp-lit paved drive leads you home - Rosewood’s 116 acres offer absolute privacy and a lifestyle that feels more like a luxury resort than a private residence. Set high among rolling fields with panoramic Blue Ridge views, this exceptional property combines timeless architectural elegance, world-class amenities, and true off-grid capability for complete self-sufficiency. The 10,000 sq. ft. brick Colonial main residence showcases newly refinished cherry wood floors, soaring ceilings, and sun-filled spaces. The 2021-renovated gourmet kitchen features Wolf and Sub-Zero appliances, granite countertops, and a spacious island. Formal entertaining rooms flow to a library and a serene sunroom with a fireplace and garden views. The primary suite is a tranquil retreat with a spa-inspired bath, steam shower, radiant heated floors, and an oxygenated Jacuzzi tub. Four additional ensuite bedrooms ensure privacy for family and guests. The lower level offers a redwood dry sauna, fitness room, wine bar, home theater, wet bar, and cedar closet. Resort-Style Outdoor Living A granite pool/spa and fish pond with cascading waterfalls and spectacular landscaping anchor the backyard, complemented by a panoramic firepit terrace with mountain views. The chef’s outdoor kitchen includes a Forno Bravo pizza oven, Memphis pellet smoker, Green Egg, Blaze grill, bar seating, hotplate, ice maker, beverage refrigerator, sink, and storage — all beautifully lit for evening gatherings. Recreation continues with a PGA-quality putting green, a stocked 1.8-acre pond with dock, stone patio, and a programmable lighted fountain. For the Collector & Sports Enthusiast The climate-controlled detached 4-bay garage features an authentic professional race car simulator, PGA-quality golf simulator, and three commercial-grade hydraulic car lifts. Orchard & Grounds A fenced orchard produces apples, pears, peaches, nectarines, plums, persimmons, berries, and rare jujube fruit. Lush landscaping is maintained by an elaborate irrigation system drawing from the pond, with LUXOR programmable lighting throughout. Off-Grid Ready A POWUR-owned solar array and upgraded SPAN power panels power the property , supported by two Generac backup generators, private well and septic, and on-site fuel storage. Dual camera systems, smart gate control, and monitored access provide exceptional security. Though it feels like worlds away, Rosewood is just minutes from Warrenton’s shops, dining, and services — accessible via smooth, paved roads. More than a home, it’s an escape, a statement, and a legacy to be enjoyed for generations.
| 2 weeks ago | Listing updated with changes from the MLS® | |
| 3 months ago | Price changed to $5,950,000 | |
| 7 months ago | Status changed to Active | |
| 7 months ago | Listing first seen on site |

The real estate listing information is provided by Bright MLS is for the consumer's personal, non-commercial use and may not be used for any purpose other than to identify prospective properties consumer may be interested in purchasing. Any information relating to real estate for sale or lease referenced on this web site comes from the Internet Data Exchange (IDX) program of the Bright MLS. This web site references real estate listing(s) held by a brokerage firm other than the broker and/or agent who owns this web site. The accuracy of all information is deemed reliable but not guaranteed and should be personally verified through personal inspection by and/or with the appropriate professionals. Properties in listings may have been sold or may no longer be available. The data contained herein is copyrighted by Bright MLS and is protected by all applicable copyright laws. Any unauthorized collection or dissemination of this information is in violation of copyright laws and is strictly prohibited. Copyright © 2020 Bright MLS. All rights reserved.

Did you know? You can invite friends and family to your search. They can join your search, rate and discuss listings with you.