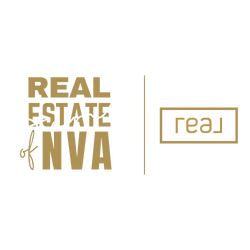CEDAR LEE CONDOMINIUM11235 TORRIE WAY IBEALETON, VA 22712
Due to the health concerns created by Coronavirus we are offering personal 1-1 online video walkthough tours where possible.




Immaculate and Convenient 2 large bedroom, 2 bath condo. Tons of storage. Each bedroom has double closets and and there is extra storage in entrance hall. Fresh paint, new LVP and appliances including front load washer and dryer, dishwasher, refrigerator and range plus a large, deep kitchen sink. Bathroom number 1 has a stall shower and Bathroom number 2 features a combination tub and shower. Outside you'll find a picnic area with a grill, tennis courts, lots of guest parking and bike racks. Access building in front or rear. Entry to building has combination lock. No smoking or pets. We conduct a credit, criminal and rental history. Professionally managed. Pay rent and submit maintenance requests online. Apply online on our website.
| 2 months ago | Price changed to $1,700 | |
| 2 months ago | Listing updated with changes from the MLS® | |
| 5 months ago | Status changed to Active | |
| 5 months ago | Listing first seen on site |

The real estate listing information is provided by Bright MLS is for the consumer's personal, non-commercial use and may not be used for any purpose other than to identify prospective properties consumer may be interested in purchasing. Any information relating to real estate for sale or lease referenced on this web site comes from the Internet Data Exchange (IDX) program of the Bright MLS. This web site references real estate listing(s) held by a brokerage firm other than the broker and/or agent who owns this web site. The accuracy of all information is deemed reliable but not guaranteed and should be personally verified through personal inspection by and/or with the appropriate professionals. Properties in listings may have been sold or may no longer be available. The data contained herein is copyrighted by Bright MLS and is protected by all applicable copyright laws. Any unauthorized collection or dissemination of this information is in violation of copyright laws and is strictly prohibited. Copyright © 2020 Bright MLS. All rights reserved.

Did you know? You can invite friends and family to your search. They can join your search, rate and discuss listings with you.