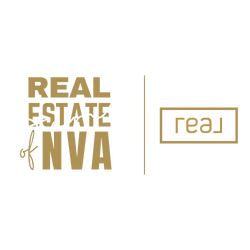10816 KING NOBEL LANEBEALETON, VA 22712
Due to the health concerns created by Coronavirus we are offering personal 1-1 online video walkthough tours where possible.




(SIGNIFICANT CREDIT FOR CLOSING COST PAID BY THE SELLER ).. REMARKABLY SPACIOUS AND BEAUTIFUL HOME AT THE END OF A CUL-DE-SAC. BACKS TO OPEN AREA AND TREES BEYOND. 4 BEDROOMS AND 3 FULL BATHS. (ALL 4' BUILDER BUMP OUTS INCORPORATED INTO THIS FLOORPLAN). FROM THE FRONT PORCH, A WIDE ENTRY FOYER SEPARATES FORMAL A DINING ROOM AND LIVING ROOM/ PARLOR. TWO STORY FAMILY ROOM W/ GAS FLOOR-TO-CEILING STONE FIREPLACE. STUDY ON THE MAIN LEVEL COULD ALSO BE A MAIN LEVEL IN-LAW BEDROOM W/ FULL BATH. GRANITE, GOURMET KITCHEN W/ DOUBLE OVEN, NEW DISHWASHER (2025), CLASS COOKTOP, LARGE REFRIGERATOR, DESIGNER WINDOW-PANE CABINETS, BLACKSPLASH, GRANITE ISLAND W/ OVERHANG FOR STOOLS. UPSTAIRS: CATWALK TO OVERSIZED BEDROOMS. DOUBLE DOOR ENTRY TO PRIMARY BEDROOM HAS VAULTED CEILINGS AND PLANT SHELF. UNBELIEVABLE WALK-IN CLOSET. CUSTOM DESIGNED, PRIMARY BATHROOM WITH UNIQUE SHOWER, CLAW-FOOT TUB AND DOUBLE SINK. OTHER BEDROOMS W/ VAULTED CEILINGS AND LARGE, WALK-IN CLOSETS. (AMAZING 2ND BEDROOM IS 18X12!!) DOWNSTAIRS: PARTIALLY FINISHED BASEMENT, WALK-OUT STAIRS...AN AMAZING SPACE TO FIT YOUR OWN IDEAS FOR DESIGN AND COMFORT. OUTSIDE: TWO CAR GARAGE AND PERFECT-SIZED DRIVEWAY. BACKYARD HAS DECORATIVE FENCING AND A TIERED DECK WITH METAL PICKETS. UPDATES IN 2025: NEW DISHWASHER, ALL-IN-ONE WASHER/DRYER (SUPER COOL) AND NEW LVP FLOORING ON MAIN LEVEL.
| 5 days ago | Listing updated with changes from the MLS® | |
| 5 months ago | Price changed to $640,000 | |
| 6 months ago | Status changed to Active | |
| 6 months ago | Listing first seen on site |

The real estate listing information is provided by Bright MLS is for the consumer's personal, non-commercial use and may not be used for any purpose other than to identify prospective properties consumer may be interested in purchasing. Any information relating to real estate for sale or lease referenced on this web site comes from the Internet Data Exchange (IDX) program of the Bright MLS. This web site references real estate listing(s) held by a brokerage firm other than the broker and/or agent who owns this web site. The accuracy of all information is deemed reliable but not guaranteed and should be personally verified through personal inspection by and/or with the appropriate professionals. Properties in listings may have been sold or may no longer be available. The data contained herein is copyrighted by Bright MLS and is protected by all applicable copyright laws. Any unauthorized collection or dissemination of this information is in violation of copyright laws and is strictly prohibited. Copyright © 2020 Bright MLS. All rights reserved.

Did you know? You can invite friends and family to your search. They can join your search, rate and discuss listings with you.