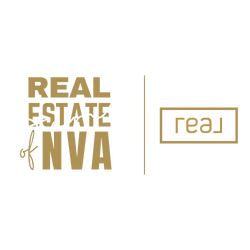LOT 24 PIGNUT MOUNTAIN ROADWARRENTON, VA 20187
Due to the health concerns created by Coronavirus we are offering personal 1-1 online video walkthough tours where possible.




Welcome to Mount Pleasant Estates – To Be Built - Dream Home Awaits! Discover the extraordinary opportunity to own a luxurious Hamilton model home, perfectly nestled on a stunning 10.2-acre lot exclusively offered by Water Creek Homes. This magnificent estate seamlessly blends elegance with modern living, conveniently located near everything you need while offering privacy. As you approach, you’ll be greeted by a charming stone entrance and elegant pillars that set the stage for the luxurious experience. The Hamilton is designed for effortless one-level living without compromising on luxury. It features an expansive living room with soaring ceilings and an impressive all-stone wall fireplace—lots of natural light, perfect for cozy gatherings. Chef’s Kitchen & Outdoor Oasis- The gourmet kitchen is a chef’s dream, equipped with top-of-the-line appliances, a large pantry, an extra-large island, and a spacious dining area. Enjoy seamless access to a massive back porch with a beautiful stone fireplace—ideal for relaxing evenings under the stars. Convenient Main-Level Living- This home offers the convenience of main-level living, including a luxurious primary suite and a dedicated office space, perfect for relaxation and productivity. An organized mudroom connects to the impressive three-car garage, ensuring everything has its place. Spacious Upper Level-Venture upstairs to discover four generously sized bedrooms, two additional bathrooms, a large storage area over the garage, and a spacious loft—ideal for family gatherings or a quiet retreat. The expansive basement provides endless opportunities for entertainment and leisure. Schedule Your Private Tour Today! Don’t miss out on this exceptional property! Schedule your private tour today and meet the dedicated Water Creek team, renowned for their commitment to integrity and quality craftsmanship. Opportunities like this won’t last long—make this dream home yours! Pictures are from a home built this year with the same floor plan. All room sizes, configurations, and features are subject to change without notice. Prices and features may vary and are subject to change. Photos are for illustrative purposes only. Features, amenities, floor plans, elevations, and designs vary and are subject to changes or substitution without notice. Elevations and drawings are artist's renderings and may contain options that are not standard on all models or not included in the purchase price.
| 7 months ago | Listing updated with changes from the MLS® | |
| 7 months ago | Status changed to Pending | |
| a year ago | Listing first seen on site |

The real estate listing information is provided by Bright MLS is for the consumer's personal, non-commercial use and may not be used for any purpose other than to identify prospective properties consumer may be interested in purchasing. Any information relating to real estate for sale or lease referenced on this web site comes from the Internet Data Exchange (IDX) program of the Bright MLS. This web site references real estate listing(s) held by a brokerage firm other than the broker and/or agent who owns this web site. The accuracy of all information is deemed reliable but not guaranteed and should be personally verified through personal inspection by and/or with the appropriate professionals. Properties in listings may have been sold or may no longer be available. The data contained herein is copyrighted by Bright MLS and is protected by all applicable copyright laws. Any unauthorized collection or dissemination of this information is in violation of copyright laws and is strictly prohibited. Copyright © 2020 Bright MLS. All rights reserved.

Did you know? You can invite friends and family to your search. They can join your search, rate and discuss listings with you.