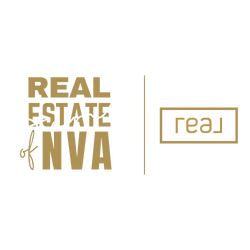11221 BRISTERSBURG ROADCATLETT, VA 20119
Due to the health concerns created by Coronavirus we are offering personal 1-1 online video walkthough tours where possible.




This fabulous property historically known as Mountain View lives up to its name and encompasses 440.3821 scenic, rolling, pastoral acres. Property features include: five ponds, miles of roads and hunting trails, a world class shop / utility building and two homes, each featuring large eat in Kitchens, basements, 3 bedrooms, 2 full and 1 half baths. The larger house, sited on a high promontory overlooks panoramic views and vistas in every direction. Amenities include a well-appointed chef's kitchen, wet bar and billiard areas, entry hall, cozy fireplace, in-ground pool, generator, attached garage and outdoor living / entertaining areas overlooking the in-ground pool, pond, farm and woodlands below. The shop includes a large enclosed and heated / cooled office, solar roof, shop kitchen and food prep areas - large enough for fabulous barn parties and a large center aisle with equipment and tool storage areas. The second home on the property also possesses striking views / vistas of a serene landscape with pond views nearby and mountain views in the distance. Other amenities include a partially finished basement, solar roof, large kitchen, great room, detached garage, generator and more. A fully paved asphalt driveway provides easy access through the property with a multitude of additional roads throughout. Wildlife and Waterfowl abound here. Two of the five ponds are Duck Impoundments, designed by Duck's Unlimited (paperwork on file), which provides abundant habitat for Ducks and Geese year-round. Remaining ponds are fully stocked with fish and provide additional recreation and animal habitats. Other wildlife in abundance includes Bald Eagles and other Birds of Prey, Wild Turkey, Ducks, Quail, Dove, Deer, Rabbits, Fox and more are here in abundance. If you are searching for a secluded retreat that is suitable for use as a family compound, horse, crop or cattle farm, sporting property or potential winery, this property has it all in fairly close proximity to Warrenton. An easy drive to Washington, DC. Convenient to Charlottesville, Fredericksburg and Culpeper. Farmland is currently leased and used as cropland. Cell Tower Income: $18,889.32 per year, Farm Land Rent Income: $15,000 per year. There is currently 17 acres enrolled in Fauquier County's CREP Program, which has a term of 15 years. The Conservation Reserve Enhancement Program (CREP) promotes water quality and wildlife habitats by the voluntary installation of vegetated buffers. There is no conservation easement on the property, only the 17 acre CREP Nutrient Buffer. Proof of funds or bank letter required prior to showing. Do not drive into the property without an appointment. Shown by appointment only. See the Documents Section for information on potential subdivision potential permitted by Fauquier County.
| 2 months ago | Listing updated with changes from the MLS® | |
| a year ago | Status changed to Pending | |
| 2 years ago | Price changed to $5,500,000 | |
| 2 years ago | Listing first seen on site |

The real estate listing information is provided by Bright MLS is for the consumer's personal, non-commercial use and may not be used for any purpose other than to identify prospective properties consumer may be interested in purchasing. Any information relating to real estate for sale or lease referenced on this web site comes from the Internet Data Exchange (IDX) program of the Bright MLS. This web site references real estate listing(s) held by a brokerage firm other than the broker and/or agent who owns this web site. The accuracy of all information is deemed reliable but not guaranteed and should be personally verified through personal inspection by and/or with the appropriate professionals. Properties in listings may have been sold or may no longer be available. The data contained herein is copyrighted by Bright MLS and is protected by all applicable copyright laws. Any unauthorized collection or dissemination of this information is in violation of copyright laws and is strictly prohibited. Copyright © 2020 Bright MLS. All rights reserved.

Did you know? You can invite friends and family to your search. They can join your search, rate and discuss listings with you.